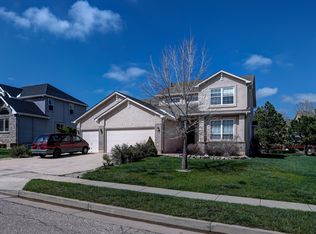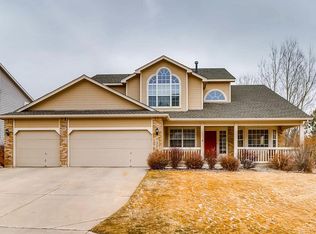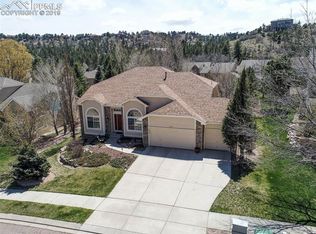Complete info: http://8005orchardpath.BestHomeAround.com - A Grand Staircase, High Ceilings And Attractive Chandelier Welcome You To This Updated 2-Story Home In Peregrine. Wood Floors And An Abundance Of Natural Light Lead You Through The Main Floor Into The Large Living Room And Kitchen. This Stunning Property Has Been Updated With A New Full Basement Finished With A Decoratorâ��s Eye In Every Detail And Beautiful Stone Columns On The Composite Deck With 2 Separate Sitting Areas And An Inlet For The Hot Tub. The Main Floor Boasts A Large Amount Of Living Space With An Open Floor Plan Including An Oversized Living Room And Kitchen. Separate Arched Entry Ways Invite You To The Office And Dining Rooms; While The Double Sided, Ceramic Tile Face Gas Fireplace And Efficient Countertop Separate The Living Room And Kitchen â�� Making The Main Level Great For Entertaining. The Kitchen Truly Is The Heart Of This Home With Beautiful Wood Floors, Decorative Ceramic Tile Countertops And Backsplash, Plenty Of Prep Space And A Large Center Island Breakfast Bar. The Unique Nook Is Lined With Windows And Offers The Double Door Walk Out To The Deck. Four Of The Six Bedrooms In This Home Are Located Upstairs Along With A Jack-And-Jill Full Bathroom With Two Separate Vanity Spaces And An Extra Sitting Room Off The Master Bedroom Suite With A Vaulted Ceiling. The Master Bathroom Shines With Two Separate Vanities, A Large Linen Closet And A Wealth Of Counter Space. The Two Additional Bedrooms Share A �¾ Updated Bathroom In The Newly Finished, Garden Level Basement. This Level Also Presents A Large Wet Bar With Granite Countertops, Two Wine Racks, And Plenty Of Storage Space. A Great Stone Face Wall Features Built-In Shelving, Entertainment Center And Gas Fireplace. Located So Close To District 20 Elementary School â�� You Donâ��t Need To Cross A Street To Get There. With Views Of Blodgett Peak And Within Walking Distance To Hiking And Biking Trails, This Home Presents Everything Colorado Springs Living Has To Offer. Put This Home On Your Must See List.
This property is off market, which means it's not currently listed for sale or rent on Zillow. This may be different from what's available on other websites or public sources.


