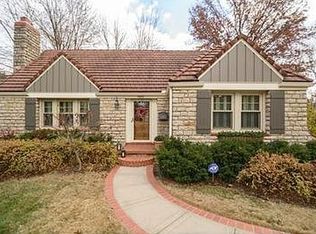This Mack Colt story and half plan is located just south of Somerset on Manor in Leawood subdivision. The home features a main floor master suite and great room with coffered/vaulted ceiling. Custom kitchen include large island and pantry and adjacent dining look out onto the screened porch. The upper level has three bedroom suites, each with their own private bath and a large loft open the floor below. The finished lower level has a fifth bedroom and bath, along with huge media room, complete with wet bar.
This property is off market, which means it's not currently listed for sale or rent on Zillow. This may be different from what's available on other websites or public sources.

