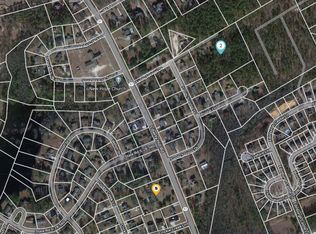Well maintained and move in ready! 1 level home offers split floor plan with 3 spacious bedrooms, 2 baths, laundry room, cozy front porch and plenty of natural lighting. On-suite has tray ceilings, walk in closet and private bath with garden tub. Kitchen includes appliances, dining area and garage access. Great room boast beautiful hardwood floors, cathedral ceiling, fireplace and built ins. Huge 24X26 attached garage with plenty of storage and 15X15 rear deck to entertain friends & family.
This property is off market, which means it's not currently listed for sale or rent on Zillow. This may be different from what's available on other websites or public sources.

