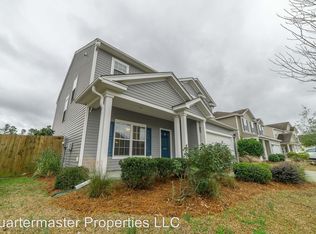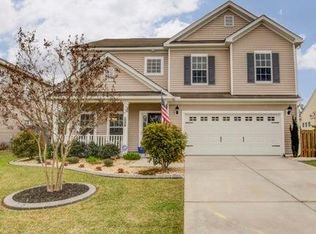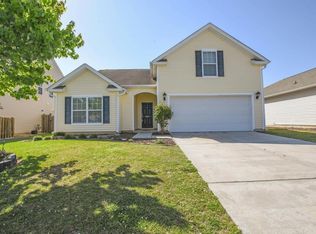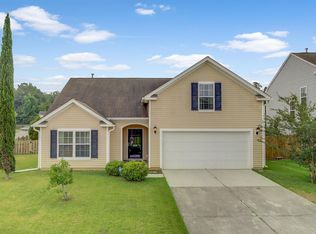It's your Lucky Day we are back on the market!Welcome home to our sweet cul de sac on Henderson, we are tucked off the main road. You will notice first your new meticulous loved lawn is amazingly welcoming. Walk right into your foyer and notice the sweet custom upgrades from first sight!Crown molding, gorgeous light fixtures, notice the fireplace & extra extra patio also make note all the natural light basking in from your enormous fenced in backyard.The sunroom is the perfect addition to this large home for homework, rec area, extra dining or an office. The kitchen is set for the chef in everyone all the counter space ready for a big meal prep, the silestone gleams and matches the layout where you will find many opportunities to entertain. Fall in love with the open flow of this floor plan before you even make it upstairsOh yes and upstairs you will run to pickyour bedroom. The master bedroom offers palatial standards, the bath suite is where you will spend many evenings relaxing in your garden tub covered in bubbles. The extra 3 other bedrooms all offer walk-in closets & enough room for queen beds! Don't forget to poke your head into the garage - its finished! You don't want to miss out on this address change to join the Myers Mill community, where you can find a wonderful pool, along side walking trails and right down the road from shopping, dining and all major highways that will bring you to the amazing historic sights of Charleston. Don't delay
This property is off market, which means it's not currently listed for sale or rent on Zillow. This may be different from what's available on other websites or public sources.



