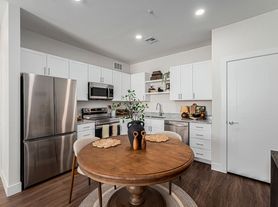Welcome to this beautiful ranch-style home, perfectly situated within the Sterling Ranch community, backing to open space and fronting to a lush green belt. Enter to gorgeous luxury flooring throughout the main level, wonderfully complimented by contemporary colors and finishes. The main floor layout offers the master suite, guest bedroom, private office, and great room featuring the large kitchen, family room with fireplace, and dining area with access to the backyard covered deck. The kitchen is sure to impress with all matching stainless appliances, double oven, gas cooktop, pantry, and massive granite island with pendant lighting. The master suite is generous in size with a wonderfully appointed master bath featuring separate vanities, soaking tub, and all glass shower. The main floor living area is completed with a guest full bath and large laundry room. Continue down to the fully finished walk-out basement offering a wide open flex space that could be used as a second family room, media area, or game room. You'll also find a third guest bedroom and 3/4 bath. The basement area offers so many options for livability without sacrificing a generous amount of unfinished storage space. Walkout to the professionally xeroscaped backyard looking out to open space and breathtaking views of the foothills. You'll love the quiet location within a short walk to neighborhood amenities like the Sterling Center - a wonderful place to relax and enjoy Atlas Coffee or Living the Dream Brewing Company, in addition to the daily food trucks! Don't miss your opportunity to live along the foothills in one of Colorado's most desirable communities. December 1st move in.
The renter is responsible for all utilities, including water, electricity, and gas. Last month's rent is due at signing. Smoking is not permitted. Lease term is a minimum of one year. Pets are welcome.
House for rent
Accepts Zillow applications
$4,200/mo
8005 Eagle River Loop, Littleton, CO 80125
3beds
3,847sqft
Price may not include required fees and charges.
Single family residence
Available Mon Dec 1 2025
Cats, dogs OK
Central air
In unit laundry
Attached garage parking
Forced air
What's special
Professionally xeroscaped backyardGorgeous luxury flooringMaster suiteFamily room with fireplaceSecond family roomThird guest bedroomContemporary colors and finishes
- 29 days |
- -- |
- -- |
Travel times
Facts & features
Interior
Bedrooms & bathrooms
- Bedrooms: 3
- Bathrooms: 3
- Full bathrooms: 3
Heating
- Forced Air
Cooling
- Central Air
Appliances
- Included: Dishwasher, Dryer, Freezer, Microwave, Oven, Refrigerator, Washer
- Laundry: In Unit
Features
- Storage
- Flooring: Carpet, Hardwood, Tile
Interior area
- Total interior livable area: 3,847 sqft
Property
Parking
- Parking features: Attached, Off Street
- Has attached garage: Yes
- Details: Contact manager
Features
- Exterior features: Electricity not included in rent, Gas not included in rent, Granite Countertops, Heating system: Forced Air, No Utilities included in rent, Park green space in front of house, open space in rear, Walk to Living the Dream Brewery and Atlas Coffee, Water not included in rent
- Has private pool: Yes
Details
- Parcel number: 222929209008
Construction
Type & style
- Home type: SingleFamily
- Property subtype: Single Family Residence
Community & HOA
Community
- Features: Fitness Center
HOA
- Amenities included: Fitness Center, Pool
Location
- Region: Littleton
Financial & listing details
- Lease term: 1 Year
Price history
| Date | Event | Price |
|---|---|---|
| 9/23/2025 | Price change | $4,200-6.7%$1/sqft |
Source: Zillow Rentals | ||
| 9/16/2025 | Listed for rent | $4,500$1/sqft |
Source: Zillow Rentals | ||
| 4/2/2025 | Listing removed | $4,500$1/sqft |
Source: Zillow Rentals | ||
| 3/18/2025 | Listed for rent | $4,500$1/sqft |
Source: Zillow Rentals | ||
| 1/11/2022 | Sold | $800,000+22.1%$208/sqft |
Source: Public Record | ||

