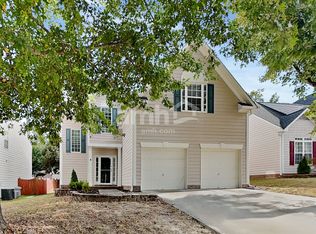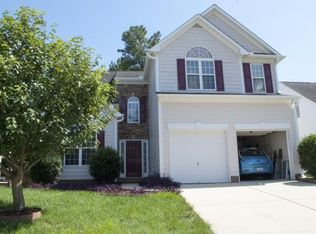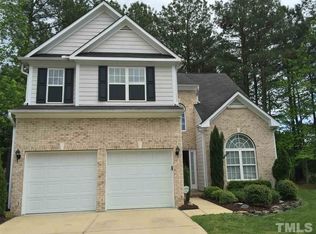Sold for $405,450 on 08/29/25
$405,450
8005 Chatahoochie Ln, Raleigh, NC 27609
3beds
1,956sqft
Single Family Residence, Residential
Built in 2002
8,712 Square Feet Lot
$418,400 Zestimate®
$207/sqft
$2,262 Estimated rent
Home value
$418,400
$397,000 - $439,000
$2,262/mo
Zestimate® history
Loading...
Owner options
Explore your selling options
What's special
Located in Northeast Raleigh's Riverside community, this beautifully updated 3 bedroom, 2.5 bath home on a quiet .20 acre cul de sac lot. Recent improvements include sleek new luxury vinyl plank flooring throughout the main level, freshly painted interior walls, modernized fixtures, updated door knobs and hardware, a new gas water heater, and new dishwasher. Step into the sun filled family room, where soaring ceilings accent a striking modern black shiplap fireplace, perfect for cozy gatherings or stylish decor displays. The open concept kitchen flows seamlessly into the living space, creating an ideal layout for both daily living and entertaining. Upstairs, you'll find the generously sized primary bedroom as well as two secondary bedrooms. Outside, enjoy a fully fenced, private backyard just steps from the Neuse River Trail greenway, ideal for morning runs or peaceful evening strolls. Also enjoy access to Riversides large community pool, playground, and tennis courts. This home blends modern design, thoughtful updates, and a prime location near greenways and amenities, ready for its next chapter. Buyer may receive up to $3,000 in lender credit with use of Advantage Lending.
Zillow last checked: 8 hours ago
Listing updated: October 28, 2025 at 12:44am
Listed by:
Brianna Marie Colomo 919-426-4615,
Coldwell Banker Advantage
Bought with:
Julie Chung, 229693
Berkshire Hathaway HomeService
Source: Doorify MLS,MLS#: 10108424
Facts & features
Interior
Bedrooms & bathrooms
- Bedrooms: 3
- Bathrooms: 3
- Full bathrooms: 2
- 1/2 bathrooms: 1
Heating
- Forced Air, Zoned
Cooling
- Central Air, Zoned
Appliances
- Included: Dishwasher, Disposal, Microwave, Water Heater
- Laundry: Laundry Room, Lower Level, Main Level
Features
- Bathtub/Shower Combination, Cathedral Ceiling(s), Ceiling Fan(s), Double Vanity, Entrance Foyer, High Ceilings, Open Floorplan, Pantry, Quartz Counters, Separate Shower, Smooth Ceilings, Soaking Tub, Walk-In Closet(s)
- Flooring: Carpet, Vinyl, Tile
- Number of fireplaces: 1
- Fireplace features: Living Room, Wood Burning
Interior area
- Total structure area: 1,956
- Total interior livable area: 1,956 sqft
- Finished area above ground: 1,956
- Finished area below ground: 0
Property
Parking
- Total spaces: 4
- Parking features: Driveway
- Attached garage spaces: 2
Features
- Levels: Two
- Stories: 2
- Patio & porch: Patio
- Exterior features: Fenced Yard, Private Yard, Rain Gutters
- Pool features: Community
- Fencing: Back Yard, Wood
- Has view: Yes
Lot
- Size: 8,712 sqft
- Features: Back Yard, Cul-De-Sac, Level
Details
- Parcel number: 1737487198
- Special conditions: Seller Licensed Real Estate Professional
Construction
Type & style
- Home type: SingleFamily
- Architectural style: Traditional, Transitional
- Property subtype: Single Family Residence, Residential
Materials
- Fiber Cement, Stone Veneer
- Foundation: Slab
- Roof: Shingle
Condition
- New construction: No
- Year built: 2002
Utilities & green energy
- Sewer: Public Sewer
- Water: Public
Community & neighborhood
Community
- Community features: Clubhouse, Playground, Pool, Street Lights, Tennis Court(s)
Location
- Region: Raleigh
- Subdivision: Riverside
HOA & financial
HOA
- Has HOA: Yes
- HOA fee: $125 quarterly
- Amenities included: Clubhouse, Playground, Pool, Tennis Court(s), Trail(s)
- Services included: Storm Water Maintenance, None
Price history
| Date | Event | Price |
|---|---|---|
| 8/29/2025 | Sold | $405,450-4.6%$207/sqft |
Source: | ||
| 7/27/2025 | Pending sale | $425,000$217/sqft |
Source: | ||
| 7/11/2025 | Listed for sale | $425,000+2.4%$217/sqft |
Source: | ||
| 2/24/2023 | Sold | $415,000$212/sqft |
Source: | ||
| 1/21/2023 | Contingent | $415,000$212/sqft |
Source: | ||
Public tax history
| Year | Property taxes | Tax assessment |
|---|---|---|
| 2025 | $3,402 +0.4% | $432,808 |
| 2024 | $3,388 +19.2% | $432,808 +67.1% |
| 2023 | $2,843 +7.6% | $259,032 |
Find assessor info on the county website
Neighborhood: Northeast Raleigh
Nearby schools
GreatSchools rating
- 4/10Wildwood Forest ElementaryGrades: PK-5Distance: 0.6 mi
- 4/10Wake Forest Middle SchoolGrades: 6-8Distance: 4.8 mi
- 8/10Wakefield HighGrades: 9-12Distance: 6.2 mi
Schools provided by the listing agent
- Elementary: Wake - Wildwood Forest
- Middle: Wake - Wake Forest
- High: Wake - Wakefield
Source: Doorify MLS. This data may not be complete. We recommend contacting the local school district to confirm school assignments for this home.
Get a cash offer in 3 minutes
Find out how much your home could sell for in as little as 3 minutes with a no-obligation cash offer.
Estimated market value
$418,400
Get a cash offer in 3 minutes
Find out how much your home could sell for in as little as 3 minutes with a no-obligation cash offer.
Estimated market value
$418,400


