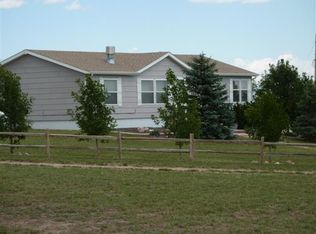Serene neighborhood & scenic horizons surround this beautifully cared for home which boasts an abundance of space in an open & efficient layout! 4 BD, 3 BA, 3-car garage, 24'x32' outbuilding! The kitchen is pure delight w/ gorgeous cabinetry, plenty of countertop space, S/S appliances, & breakfast island! Formal dining setting is available too! Hardwood & tile floors, gas fireplace, central A/C, backup generator, sprinkler system, skylights galore! Gorgeous landscaping! A true rural sanctuary!
This property is off market, which means it's not currently listed for sale or rent on Zillow. This may be different from what's available on other websites or public sources.
