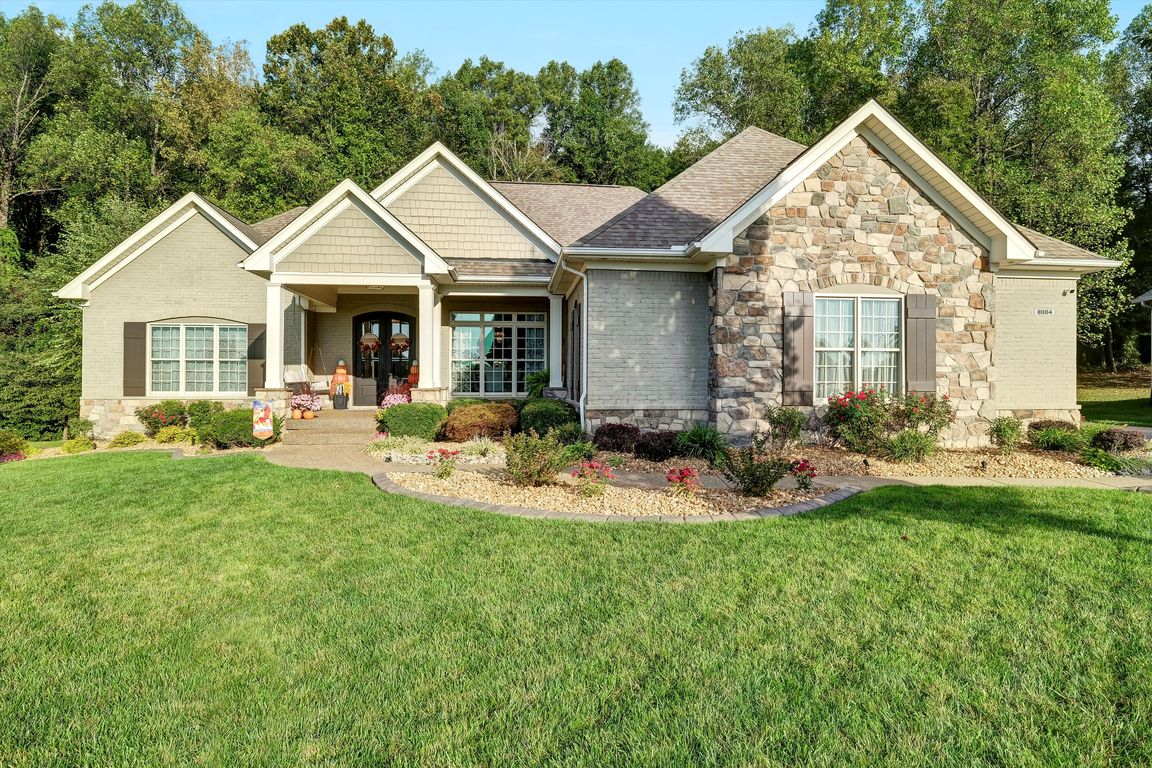
For salePrice cut: $15K (11/10)
$800,000
4beds
4,634sqft
8004 Wooded Ridge Dr, Louisville, KY 40214
4beds
4,634sqft
Single family residence
Built in 2010
0.39 Acres
2 Attached garage spaces
$173 price/sqft
$400 annually HOA fee
What's special
Custom brick fireplaceStylish flooringSunken hot tubProfessional landscapingUpgraded fencingNew flooringCovered patio
Welcome to 8004 Wooded Ridge Drive, an elegant and inviting residence offering over 4,600 square feet of thoughtfully designed living space in the coveted Estates of St. Anthony. This beautifully maintained home blends timeless style with exceptional modern updates, creating a truly special place to call home. The main level features ...
- 40 days |
- 2,530 |
- 143 |
Source: GLARMLS,MLS#: 1700147
Travel times
Family Room
Kitchen
Primary Bedroom
Zillow last checked: 8 hours ago
Listing updated: 12 hours ago
Listed by:
Carter Martin 502-224-3301,
Semonin Realtors,
Ignite Property Grp 502-654-6030
Source: GLARMLS,MLS#: 1700147
Facts & features
Interior
Bedrooms & bathrooms
- Bedrooms: 4
- Bathrooms: 3
- Full bathrooms: 3
Primary bedroom
- Level: First
Bedroom
- Level: First
Bedroom
- Description: Window Opening greater than 44' off floor
- Level: Basement
Bedroom
- Description: Window Opening greater than 44' off floor
- Level: Basement
Primary bathroom
- Level: First
Full bathroom
- Level: First
Full bathroom
- Level: Basement
Dining room
- Level: First
Family room
- Level: Basement
Foyer
- Level: First
Kitchen
- Level: First
Laundry
- Level: First
Laundry
- Level: Basement
Living room
- Level: First
Other
- Description: Hearth Room
- Level: First
Other
- Description: Pantry
- Level: First
Other
- Description: Recreation Room
- Level: Basement
Other
- Description: Bonus Room
- Level: Basement
Heating
- Forced Air, Natural Gas
Cooling
- Central Air
Features
- Basement: Finished
- Number of fireplaces: 2
Interior area
- Total structure area: 2,581
- Total interior livable area: 4,634 sqft
- Finished area above ground: 2,581
- Finished area below ground: 2,053
Property
Parking
- Total spaces: 2
- Parking features: Attached, Entry Side, Driveway
- Attached garage spaces: 2
- Has uncovered spaces: Yes
Features
- Stories: 1
- Patio & porch: Patio, Porch
- Has private pool: Yes
- Pool features: In Ground
- Has spa: Yes
- Spa features: Heated
- Fencing: Full
Lot
- Size: 0.39 Acres
- Features: Sidewalk, Wooded
Details
- Additional structures: Outbuilding
- Parcel number: 399100520000
Construction
Type & style
- Home type: SingleFamily
- Architectural style: Ranch
- Property subtype: Single Family Residence
Materials
- Brick, Stone
- Foundation: Concrete Perimeter
- Roof: Shingle
Condition
- Year built: 2010
Utilities & green energy
- Sewer: Public Sewer
- Water: Public
- Utilities for property: Electricity Connected, Natural Gas Connected
Community & HOA
Community
- Subdivision: Estates Of St Anthony
HOA
- Has HOA: Yes
- HOA fee: $400 annually
Location
- Region: Louisville
Financial & listing details
- Price per square foot: $173/sqft
- Tax assessed value: $449,220
- Annual tax amount: $5,197
- Date on market: 10/7/2025
- Electric utility on property: Yes