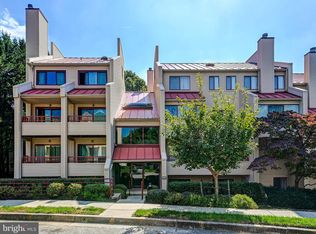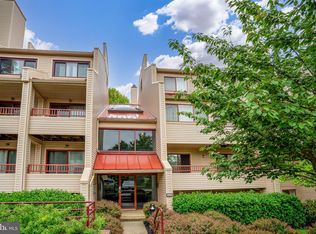Sold for $230,000
$230,000
8004 Valley Manor Rd APT 3B, Owings Mills, MD 21117
2beds
1,387sqft
Condominium
Built in 1987
-- sqft lot
$241,300 Zestimate®
$166/sqft
$2,239 Estimated rent
Home value
$241,300
$227,000 - $253,000
$2,239/mo
Zestimate® history
Loading...
Owner options
Explore your selling options
What's special
Welcome home to 8004 Valley Manor Road Unit 3B! This penthouse, two story condo features open concept living on the main level with a large and updated kitchen with tons of cabinetry for storage, stainless steel appliances, a combination living room dining room with sliding glass door access to the private balcony overlooking the open courtyard and in-unit stackable washer and dryer. Spacious bedrooms with cathedral ceilings and master suite with private bath and vanity area. Tons of natural light, skylight and plenty of closet space. Conveniently located to shopping, restaurants, schools, and major commuter routes, this home has it all. It's the perfect place to call home or to add to your investment portfolio. Secured building with an intercom system. Seller is offering a $10,000 credit to buyer towards fresh paint and carpet, home is sold As-Is. Pool and club membership available. Schedule your private tour today before it's too late!
Zillow last checked: 8 hours ago
Listing updated: January 04, 2024 at 05:36am
Listed by:
Eleonora Don 443-791-8881,
EXP Realty, LLC
Bought with:
Tanya K Hall, 17438
Bay View Realty
Source: Bright MLS,MLS#: MDBC2085072
Facts & features
Interior
Bedrooms & bathrooms
- Bedrooms: 2
- Bathrooms: 3
- Full bathrooms: 2
- 1/2 bathrooms: 1
- Main level bathrooms: 1
Basement
- Area: 0
Heating
- Forced Air, Heat Pump, Electric
Cooling
- Ceiling Fan(s), Central Air, Heat Pump, Programmable Thermostat, Electric
Appliances
- Included: Disposal, Dishwasher, Dryer, Oven/Range - Electric, Range Hood, Washer, Washer/Dryer Stacked, Microwave, Exhaust Fan, Refrigerator, Stainless Steel Appliance(s), Cooktop, Water Heater, Electric Water Heater
- Laundry: Main Level, Dryer In Unit, Washer In Unit, Laundry Room, In Unit
Features
- Breakfast Area, Combination Dining/Living, Eat-in Kitchen, Primary Bath(s), Open Floorplan, Ceiling Fan(s), Dining Area, Family Room Off Kitchen, Upgraded Countertops, Vaulted Ceiling(s)
- Flooring: Vinyl, Carpet
- Doors: Sliding Glass
- Windows: Double Pane Windows, Skylight(s), Window Treatments
- Has basement: No
- Has fireplace: No
Interior area
- Total structure area: 1,387
- Total interior livable area: 1,387 sqft
- Finished area above ground: 1,387
- Finished area below ground: 0
Property
Parking
- Parking features: Parking Lot
Accessibility
- Accessibility features: None
Features
- Levels: Two
- Stories: 2
- Exterior features: Sidewalks, Balcony
- Pool features: None
Details
- Additional structures: Above Grade, Below Grade
- Parcel number: 04032100000311
- Zoning: RESIDENTIAL
- Special conditions: Standard
- Other equipment: Intercom
Construction
Type & style
- Home type: Condo
- Architectural style: Other
- Property subtype: Condominium
- Attached to another structure: Yes
Materials
- Vinyl Siding, Metal Siding
- Roof: Shingle
Condition
- Very Good
- New construction: No
- Year built: 1987
Utilities & green energy
- Sewer: Public Sewer
- Water: Public
- Utilities for property: Cable Available, Cable
Community & neighborhood
Security
- Security features: Main Entrance Lock
Location
- Region: Owings Mills
- Subdivision: Club At Mcdonogh
HOA & financial
Other fees
- Condo and coop fee: $232 monthly
Other
Other facts
- Listing agreement: Exclusive Agency
- Ownership: Condominium
Price history
| Date | Event | Price |
|---|---|---|
| 12/29/2023 | Sold | $230,000$166/sqft |
Source: | ||
| 12/18/2023 | Pending sale | $230,000$166/sqft |
Source: | ||
| 12/15/2023 | Listed for sale | $230,000+64.3%$166/sqft |
Source: | ||
| 4/25/2014 | Sold | $140,000$101/sqft |
Source: Public Record Report a problem | ||
Public tax history
| Year | Property taxes | Tax assessment |
|---|---|---|
| 2025 | $3,022 +70% | $150,000 +2.3% |
| 2024 | $1,778 +2.3% | $146,667 +2.3% |
| 2023 | $1,737 +2.4% | $143,333 +2.4% |
Find assessor info on the county website
Neighborhood: 21117
Nearby schools
GreatSchools rating
- 4/10Woodholme Elementary SchoolGrades: K-5Distance: 0.9 mi
- 3/10Northwest Academy of Health SciencesGrades: 6-8Distance: 2.5 mi
- 2/10Owings Mills High SchoolGrades: 9-12Distance: 2.5 mi
Schools provided by the listing agent
- Elementary: Woodholme
- Middle: Pikesville
- High: Owings Mills
- District: Baltimore County Public Schools
Source: Bright MLS. This data may not be complete. We recommend contacting the local school district to confirm school assignments for this home.
Get a cash offer in 3 minutes
Find out how much your home could sell for in as little as 3 minutes with a no-obligation cash offer.
Estimated market value$241,300
Get a cash offer in 3 minutes
Find out how much your home could sell for in as little as 3 minutes with a no-obligation cash offer.
Estimated market value
$241,300

