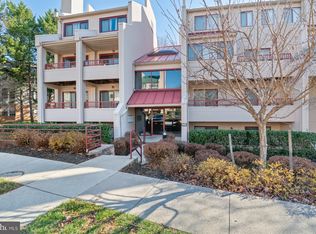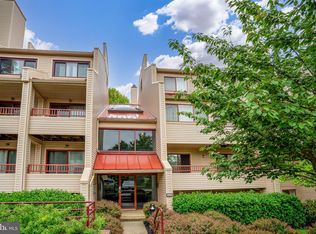Sold for $160,000
$160,000
8004 Valley Manor Rd APT 1A, Owings Mills, MD 21117
2beds
933sqft
Condominium
Built in 1987
-- sqft lot
$182,100 Zestimate®
$171/sqft
$1,805 Estimated rent
Home value
$182,100
$173,000 - $193,000
$1,805/mo
Zestimate® history
Loading...
Owner options
Explore your selling options
What's special
ESTATE SALE! Come see this lovingly maintained 2 BR 1 BA terrace level condo in great location so convenient to everything! Just a few steps down from the locked lobby takes you to this open concept unit with the Kitchen open to Living Room Dining Room. The Living Room has a decorative fireplace & built-ins and access to a large enclosed patio/balcony! Enjoy the updated full bath with new walk in shower & spacious Primary Bedroom. Use the 2nd bedroom for guests or a Sitting Room/Dressing Room. The stacked front loading washer & dryer are a real plus located in the Utility Room. The fireplace is non-functional at this time and is being sold "as is". This is a wonderful unit waiting for its next Owner....come see this today!
Zillow last checked: 8 hours ago
Listing updated: December 12, 2023 at 11:42am
Listed by:
Linda Seidel 410-375-6532,
Long & Foster Real Estate, Inc.,
Co-Listing Agent: Carole M Glick 410-409-8110,
Long & Foster Real Estate, Inc.
Bought with:
Paulette Fung, 506990
Douglas Realty, LLC
Source: Bright MLS,MLS#: MDBC2079406
Facts & features
Interior
Bedrooms & bathrooms
- Bedrooms: 2
- Bathrooms: 1
- Full bathrooms: 1
- Main level bathrooms: 1
- Main level bedrooms: 2
Basement
- Area: 0
Heating
- Forced Air, Electric
Cooling
- Central Air, Electric
Appliances
- Included: Dishwasher, Disposal, Exhaust Fan, Self Cleaning Oven, Oven/Range - Electric, Refrigerator, Cooktop, Washer/Dryer Stacked, Dryer, Washer, Electric Water Heater
- Laundry: Dryer In Unit, Washer In Unit, In Unit
Features
- Combination Kitchen/Dining, Built-in Features, Open Floorplan, Dry Wall
- Windows: Screens, Window Treatments
- Has basement: No
- Number of fireplaces: 1
- Fireplace features: Glass Doors
Interior area
- Total structure area: 933
- Total interior livable area: 933 sqft
- Finished area above ground: 933
- Finished area below ground: 0
Property
Parking
- Parking features: Parking Lot
Accessibility
- Accessibility features: None
Features
- Levels: One
- Stories: 1
- Exterior features: Balcony
- Pool features: None
Details
- Additional structures: Above Grade, Below Grade
- Parcel number: 04032100000306
- Zoning: RES
- Special conditions: Standard
Construction
Type & style
- Home type: Condo
- Architectural style: Contemporary
- Property subtype: Condominium
- Attached to another structure: Yes
Materials
- Wood Siding
- Foundation: Slab
- Roof: Unknown
Condition
- Very Good
- New construction: No
- Year built: 1987
Utilities & green energy
- Sewer: Public Sewer
- Water: Public
- Utilities for property: Cable Available
Community & neighborhood
Security
- Security features: Main Entrance Lock
Location
- Region: Owings Mills
- Subdivision: Club At Mcdonogh
HOA & financial
HOA
- Has HOA: No
- Amenities included: None
- Services included: Snow Removal, Trash, Common Area Maintenance, Maintenance Structure, Maintenance Grounds, Water
- Association name: Wpm
Other fees
- Condo and coop fee: $230 monthly
Other
Other facts
- Listing agreement: Exclusive Right To Sell
- Ownership: Condominium
Price history
| Date | Event | Price |
|---|---|---|
| 12/12/2023 | Sold | $160,000$171/sqft |
Source: | ||
| 12/8/2023 | Pending sale | $160,000$171/sqft |
Source: | ||
| 10/11/2023 | Contingent | $160,000$171/sqft |
Source: | ||
| 10/6/2023 | Listed for sale | $160,000$171/sqft |
Source: | ||
Public tax history
| Year | Property taxes | Tax assessment |
|---|---|---|
| 2025 | $2,689 +84.3% | $123,000 +2.2% |
| 2024 | $1,458 +2.3% | $120,333 +2.3% |
| 2023 | $1,426 +2.3% | $117,667 +2.3% |
Find assessor info on the county website
Neighborhood: 21117
Nearby schools
GreatSchools rating
- 4/10Woodholme Elementary SchoolGrades: K-5Distance: 0.9 mi
- 3/10Northwest Academy of Health SciencesGrades: 6-8Distance: 2.5 mi
- 2/10Owings Mills High SchoolGrades: 9-12Distance: 2.5 mi
Schools provided by the listing agent
- District: Baltimore County Public Schools
Source: Bright MLS. This data may not be complete. We recommend contacting the local school district to confirm school assignments for this home.
Get a cash offer in 3 minutes
Find out how much your home could sell for in as little as 3 minutes with a no-obligation cash offer.
Estimated market value$182,100
Get a cash offer in 3 minutes
Find out how much your home could sell for in as little as 3 minutes with a no-obligation cash offer.
Estimated market value
$182,100

