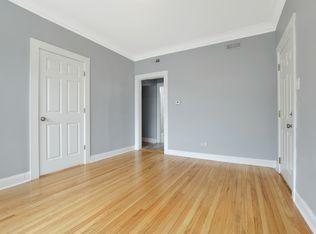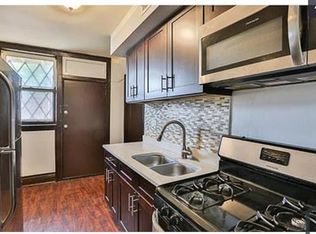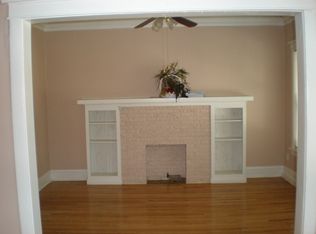Closed
$276,000
8004 S Ada St, Chicago, IL 60620
4beds
2,300sqft
Single Family Residence
Built in 1916
3,968 Square Feet Lot
$278,500 Zestimate®
$120/sqft
$2,605 Estimated rent
Home value
$278,500
$251,000 - $309,000
$2,605/mo
Zestimate® history
Loading...
Owner options
Explore your selling options
What's special
Welcome Home to This Completely Remodeled Jumbo Brick Bungalow! Step onto the inviting large front porch and enter into a spacious, rehabbed home. The living room features large windows that fill the space with natural light, complemented by a charming decorative fireplace. The separate dining room is perfect for entertaining guests. The modern kitchen boasts brand-new cabinets, stunning granite countertops, and brand-new appliances (to be installed). A convenient walk-in pantry with built-in shelving provides additional storage. This home offers three generously sized bedrooms on the main level, along with a completely updated bath featuring ceramic tile. Enjoy the all-season versatility of the 3-season room at the rear of the house. The fully finished basement is ideal for entertainment, with a large recreation room, an even bigger family room, a 4th bedroom, a new full bath, laundry room, and utility room. Recessed lighting enhances the entire lower level, with new flooring throughout the home. The property also includes a detached two-car garage. Located near shopping, public transportation, and expressways (90 & 94), this home provides both comfort and convenience. Schedule your appointment today! Home Warranty Included
Zillow last checked: 8 hours ago
Listing updated: September 08, 2025 at 07:48am
Listing courtesy of:
Ronald Ohr 312-719-9090,
Avenue 1 Realty Group
Bought with:
Gregorio Morales
Real Broker LLC
Source: MRED as distributed by MLS GRID,MLS#: 12421473
Facts & features
Interior
Bedrooms & bathrooms
- Bedrooms: 4
- Bathrooms: 2
- Full bathrooms: 2
Primary bedroom
- Features: Flooring (Wood Laminate)
- Level: Main
- Area: 110 Square Feet
- Dimensions: 11X10
Bedroom 2
- Features: Flooring (Wood Laminate)
- Level: Main
- Area: 110 Square Feet
- Dimensions: 11X10
Bedroom 3
- Features: Flooring (Wood Laminate)
- Level: Main
- Area: 100 Square Feet
- Dimensions: 10X10
Bedroom 4
- Features: Flooring (Wood Laminate)
- Level: Basement
- Area: 160 Square Feet
- Dimensions: 16X10
Dining room
- Features: Flooring (Wood Laminate)
- Level: Main
- Area: 364 Square Feet
- Dimensions: 28X13
Enclosed porch
- Features: Flooring (Wood Laminate)
- Level: Main
- Area: 144 Square Feet
- Dimensions: 18X8
Family room
- Features: Flooring (Wood Laminate)
- Level: Basement
- Area: 396 Square Feet
- Dimensions: 33X12
Kitchen
- Features: Kitchen (Eating Area-Table Space, Pantry-Walk-in, Custom Cabinetry, Granite Counters, Pantry, Updated Kitchen), Flooring (Wood Laminate)
- Level: Main
- Area: 144 Square Feet
- Dimensions: 12X12
Laundry
- Features: Flooring (Wood Laminate)
- Level: Basement
- Area: 45 Square Feet
- Dimensions: 9X5
Living room
- Features: Flooring (Wood Laminate)
- Level: Main
- Area: 208 Square Feet
- Dimensions: 16X13
Pantry
- Features: Flooring (Wood Laminate)
- Level: Main
- Area: 35 Square Feet
- Dimensions: 7X5
Recreation room
- Features: Flooring (Wood Laminate)
- Level: Basement
- Area: 195 Square Feet
- Dimensions: 15X13
Other
- Features: Flooring (Wood Laminate)
- Level: Basement
- Area: 100 Square Feet
- Dimensions: 10X10
Heating
- Natural Gas, Forced Air
Cooling
- Central Air
Appliances
- Included: Range, Microwave, Dishwasher, Refrigerator, High End Refrigerator, Washer, Dryer, Stainless Steel Appliance(s)
Features
- 1st Floor Bedroom, 1st Floor Full Bath, Granite Counters, Separate Dining Room, Pantry
- Flooring: Laminate
- Basement: Finished,Rec/Family Area,Sleeping Area,Storage Space,Full
- Number of fireplaces: 1
- Fireplace features: Decorative, Living Room
Interior area
- Total structure area: 2,300
- Total interior livable area: 2,300 sqft
- Finished area below ground: 1,000
Property
Parking
- Total spaces: 2
- Parking features: On Site, Detached, Garage
- Garage spaces: 2
Accessibility
- Accessibility features: No Disability Access
Features
- Stories: 1
- Patio & porch: Screened
- Fencing: Fenced
Lot
- Size: 3,968 sqft
- Dimensions: 124X32
Details
- Parcel number: 20321120200000
- Special conditions: Home Warranty
Construction
Type & style
- Home type: SingleFamily
- Architectural style: Bungalow
- Property subtype: Single Family Residence
Materials
- Brick
- Foundation: Concrete Perimeter
- Roof: Asphalt
Condition
- New construction: No
- Year built: 1916
- Major remodel year: 2024
Details
- Warranty included: Yes
Utilities & green energy
- Sewer: Public Sewer
- Water: Public
Community & neighborhood
Community
- Community features: Curbs, Sidewalks, Street Lights, Street Paved
Location
- Region: Chicago
Other
Other facts
- Listing terms: FHA
- Ownership: Fee Simple
Price history
| Date | Event | Price |
|---|---|---|
| 8/28/2025 | Sold | $276,000+0.6%$120/sqft |
Source: | ||
| 7/21/2025 | Pending sale | $274,400$119/sqft |
Source: | ||
| 7/16/2025 | Listed for sale | $274,400-1.6%$119/sqft |
Source: | ||
| 7/16/2025 | Listing removed | $278,900$121/sqft |
Source: | ||
| 6/25/2025 | Price change | $278,900-0.4%$121/sqft |
Source: | ||
Public tax history
| Year | Property taxes | Tax assessment |
|---|---|---|
| 2023 | $883 +5.2% | $7,500 |
| 2022 | $839 +0.1% | $7,500 |
| 2021 | $838 -48.3% | $7,500 -27.8% |
Find assessor info on the county website
Neighborhood: Gresham
Nearby schools
GreatSchools rating
- 4/10Cook Elementary SchoolGrades: PK-8Distance: 0.2 mi
- 1/10Hirsch Metropolitan High SchoolGrades: 9-12Distance: 2.9 mi
Schools provided by the listing agent
- District: 299
Source: MRED as distributed by MLS GRID. This data may not be complete. We recommend contacting the local school district to confirm school assignments for this home.

Get pre-qualified for a loan
At Zillow Home Loans, we can pre-qualify you in as little as 5 minutes with no impact to your credit score.An equal housing lender. NMLS #10287.
Sell for more on Zillow
Get a free Zillow Showcase℠ listing and you could sell for .
$278,500
2% more+ $5,570
With Zillow Showcase(estimated)
$284,070

