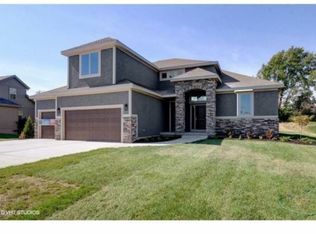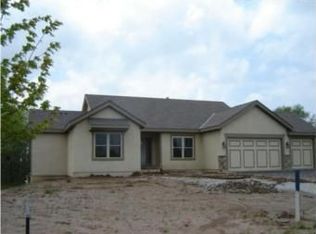Open floor plan with huge granite island, stainless appliances, and walk in pantry. Hardwood floors from entry thru great room and kitchen. Vaulted ceiling and lots of windows in main living area. Luxurious master suite tucked away on the main floor. 3 bedrooms upstairs with private bath access and loft area. Builder has dock space available! Daylight basement awaits your custom finish! Perfect lot to add a swimming pool to! A $2400 one time lake user fee paid by buyer at closing. Come see beautiful lake living in the Northland!
This property is off market, which means it's not currently listed for sale or rent on Zillow. This may be different from what's available on other websites or public sources.

