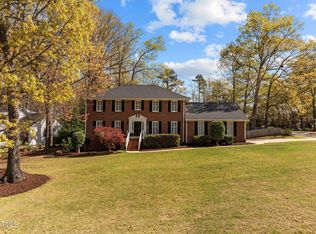Charming Cape Cod in desirable North Ridge. 3 BR, 2 BA, large LR, separate DR, breakfast room off kitchen. Master down with 2 BR's up. Special features: crown molding, beautiful hardwoods, very light and bright. Delightful brick enclosed patio off back for privacy. This home has been well maintained and is very comfortable and cozy. Priced to sell quickly. Close to shopping, restaurants, and Ravenscroft. Easy access to 540.Being sold as is.
This property is off market, which means it's not currently listed for sale or rent on Zillow. This may be different from what's available on other websites or public sources.
