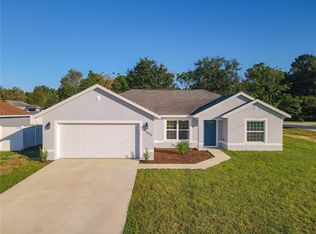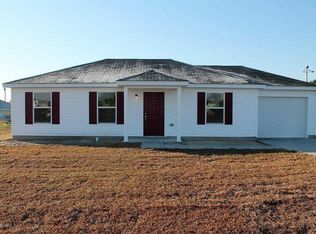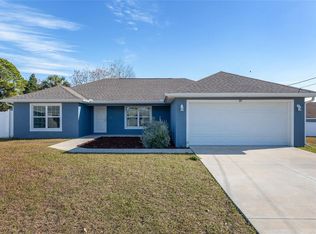Sold for $260,000 on 08/14/25
$260,000
8004 Juniper Rd, Ocala, FL 34480
3beds
1,688sqft
Single Family Residence
Built in 2007
10,030 Square Feet Lot
$265,600 Zestimate®
$154/sqft
$1,860 Estimated rent
Home value
$265,600
$252,000 - $279,000
$1,860/mo
Zestimate® history
Loading...
Owner options
Explore your selling options
What's special
Update ... New Roof, LVP flooring, New interior paint in process. Welcome to this well-maintained 3-bedroom, 2-bathroom block home, ideally located in a quiet and desirable area of Ocala. With 1,688 square feet of living space and a spacious, split floor plan, this property offers both comfort and privacy—perfect for families or anyone seeking a peaceful Florida lifestyle. The kitchen boasts solid wood cabinets, along with a new stainless-steel refrigerator and dishwasher. Each bedroom is thoughtfully designed with ceiling fans and laminate wood flooring. The spacious master bedroom features a walk-in closet and an en-suite bathroom, complete with a walk-in shower and double vanity sink. On the opposite side of the home, you'll find two additional guest bedrooms and a main bathroom with a shower/tub combo. The exterior offers great curb appeal and a fully fenced backyard with vinyl fencing for privacy. Enjoy relaxing evenings on the covered rear patio, outfitted with a ceiling fan, making it the perfect place to unwind and soak in Florida's beautiful weather. Well was flushed in 2024, new screens were installed on all faucets. Additionally, new solar lights were added along the pathway to the front door, complemented by fresh mulch. Key 2025 Upgrades Include: • Brand-New Pacific Wave Roof • Fresh Interior Paint Throughout • Brand-New Luxury Vinyl Plank Flooring Interior Features: • Bright and open layout with separate living and dining areas • Split floor plan for enhanced privacy • Spacious bedrooms and well-appointed bathrooms • Updated light fixtures in the primary bathroom • Central heating and cooling Exterior Features: • Oversized backyard with vinyl privacy fencing • Large screened-in lanai, perfect for relaxing or entertaining • 2-car attached
Zillow last checked: 8 hours ago
Listing updated: August 18, 2025 at 07:36am
Listing Provided by:
Anthony White 352-427-2907,
COLDWELL BANKER ELLISON REALTY O 352-732-8350
Bought with:
Kendrick Butler, 3496927
STELLAR REAL ESTATE AGENCY LLC
Source: Stellar MLS,MLS#: OM699290 Originating MLS: Ocala - Marion
Originating MLS: Ocala - Marion

Facts & features
Interior
Bedrooms & bathrooms
- Bedrooms: 3
- Bathrooms: 2
- Full bathrooms: 2
Primary bedroom
- Features: Walk-In Closet(s)
- Level: First
Bedroom 1
- Features: Built-in Closet
- Level: First
Bedroom 2
- Features: Built-in Closet
- Level: First
Dining room
- Level: First
Kitchen
- Level: First
Living room
- Level: First
Heating
- Heat Pump
Cooling
- Central Air
Appliances
- Included: Dishwasher, Electric Water Heater, Microwave, Range, Refrigerator
- Laundry: Inside, Laundry Room
Features
- Ceiling Fan(s), High Ceilings, Open Floorplan, Primary Bedroom Main Floor, Split Bedroom, Thermostat, Walk-In Closet(s)
- Flooring: Tile
- Doors: Sliding Doors
- Windows: Window Treatments
- Has fireplace: No
Interior area
- Total structure area: 2,088
- Total interior livable area: 1,688 sqft
Property
Parking
- Total spaces: 2
- Parking features: Garage Door Opener
- Attached garage spaces: 2
Features
- Levels: One
- Stories: 1
- Patio & porch: Covered, Patio
- Exterior features: Lighting, Private Mailbox
- Fencing: Vinyl
Lot
- Size: 10,030 sqft
- Features: Cleared, In County, Level, Sidewalk
Details
- Parcel number: 9024059011
- Zoning: R1
- Special conditions: None
Construction
Type & style
- Home type: SingleFamily
- Property subtype: Single Family Residence
Materials
- Block, Stucco
- Foundation: Slab
- Roof: Shingle
Condition
- New construction: No
- Year built: 2007
Utilities & green energy
- Sewer: Septic Tank
- Water: Well
- Utilities for property: Electricity Connected
Community & neighborhood
Location
- Region: Ocala
- Subdivision: SILVER SPRINGS SHORES
HOA & financial
HOA
- Has HOA: No
Other fees
- Pet fee: $0 monthly
Other financial information
- Total actual rent: 0
Other
Other facts
- Listing terms: Cash,Conventional,FHA,VA Loan
- Ownership: Fee Simple
- Road surface type: Paved
Price history
| Date | Event | Price |
|---|---|---|
| 8/14/2025 | Sold | $260,000-3.9%$154/sqft |
Source: | ||
| 7/17/2025 | Pending sale | $270,500$160/sqft |
Source: | ||
| 5/29/2025 | Price change | $270,500-6.6%$160/sqft |
Source: | ||
| 5/27/2025 | Price change | $289,500+15.4%$172/sqft |
Source: | ||
| 5/12/2025 | Price change | $250,900-1.6%$149/sqft |
Source: | ||
Public tax history
| Year | Property taxes | Tax assessment |
|---|---|---|
| 2024 | $3,661 +2% | $195,653 +10% |
| 2023 | $3,588 +15.1% | $177,866 +10% |
| 2022 | $3,117 +13% | $161,696 +10% |
Find assessor info on the county website
Neighborhood: 34480
Nearby schools
GreatSchools rating
- 1/10Legacy Elementary SchoolGrades: PK-5Distance: 0.9 mi
- 7/10Belleview Middle SchoolGrades: 6-8Distance: 3.2 mi
- 3/10Belleview High SchoolGrades: 9-12Distance: 3 mi
Get a cash offer in 3 minutes
Find out how much your home could sell for in as little as 3 minutes with a no-obligation cash offer.
Estimated market value
$265,600
Get a cash offer in 3 minutes
Find out how much your home could sell for in as little as 3 minutes with a no-obligation cash offer.
Estimated market value
$265,600


