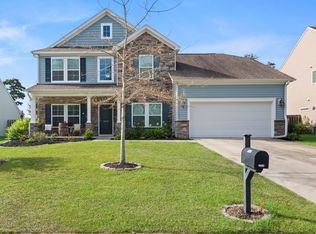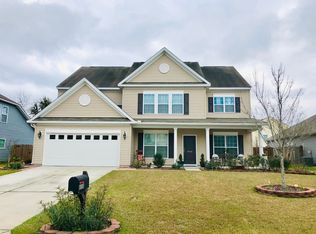Built less than eight years ago, this gorgeous home is located in one of the most popular communities in the area, Tanner Plantation, and is currently the most affordable home there! You'll love this one-story plan with details that you don't find in this price range in new construction anymore. There is extensive hardwood and ceramic tile flooring. The dining room is stunning with a tray ceiling, arches and bay window. The kitchen, breakfast area and family room are very open with dramatic vaulted ceilings. The kitchen includes solid surface counter tops, upgraded cabinets with crown molding and hardware as well as glass fronts on several doors plus a custom tiled backsplash and SS appliances! The master suite is privately located on one side of the home and includes an en suite bath with an enormous custom tiled walk-in 5' shower with double sided shower heads. The raised double sink vanity has plenty of storage, yet you'll find another storage linen closet plus a huge walk-in closet. This is a true split bedroom plan, as the secondary bedrooms are located on the other side of the home and share a full bathroom that is equally upgraded with tile flooring, upgraded cabinets and a raised vanity. The screen porch also doubles as a year round sunroom with special all weather panels and overlooks a gorgeous pond. The yard is fenced and has an irrigation system already in place! *One-Story Living *Pond Homesite *Vaulted Ceilings *Trim Detail *Tray Ceiling *Arches *Hardwood Flooring *Tile Flooring *Gourmet Kitchen *Custom 5' Master Shower *Walk-in Closets *Recessed Lighting *Sunroom / Screen Porch *Irrigation *Fenced Yard *Two-Car Garage
This property is off market, which means it's not currently listed for sale or rent on Zillow. This may be different from what's available on other websites or public sources.

