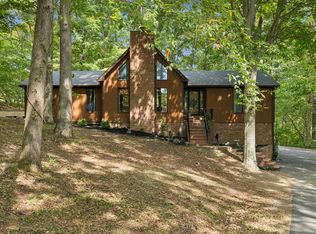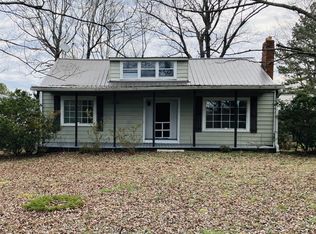Perfect Home and Property for the Horse Lovers! Nice 3BR, 2BA One Level home with full basement, PLUS... a fantastic 150'x60' Morton Metal Building with Indoor Arena ~ Located on 8.75 acres in an ideal location with easy commute to downtown Nashville ~ This property also includes a small 3-stall barn & 3 fenced paddocks ~ Home has recent updates
This property is off market, which means it's not currently listed for sale or rent on Zillow. This may be different from what's available on other websites or public sources.

