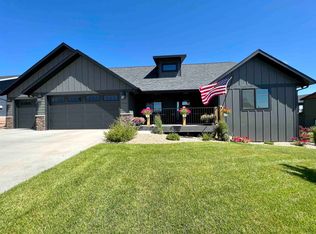Sold for $1,039,949 on 06/02/25
$1,039,949
8004 Brooks Loop, Spearfish, SD 57783
4beds
3,251sqft
Site Built
Built in 2022
0.25 Acres Lot
$1,042,700 Zestimate®
$320/sqft
$4,429 Estimated rent
Home value
$1,042,700
Estimated sales range
Not available
$4,429/mo
Zestimate® history
Loading...
Owner options
Explore your selling options
What's special
Listed by Rylan Richards 605-639-1918. Co-listed by Jason Richards- The Real Estate Center of Spearfish, 605-381-1087. Smart, Sophisticated, and Surrounded by Beauty – Your Dream Home in Elkhorn Ridge Awaits. Welcome to Elkhorn Ridge living at its finest—a stunning 4-bedroom, 3-bath home that combines cutting-edge smart technology with timeless luxury and jaw-dropping outdoor appeal. Step inside to discover an open-concept floor plan with granite countertops, elegant finishes, and heated floors in the master bath—plus a massive walk-in closet that feels more like a boutique. Every detail is designed for comfort and style. What truly sets this home apart is the smart home integration throughout: Control the blinds, sprinkler system, garage, and security setup—all from your phone. The low-voltage automated blinds on every window are a game-changer for privacy, energy efficiency, and ambiance. Step outside and prepare to be amazed. This isn’t just a backyard—it’s a retreat. Professionally designed by Sand Creek Landscaping, the yard is in a league of its own. A large rock fountain creates a tranquil backdrop as you relax under your covered patio or deck, both of which offer uninterrupted panoramic views of Hole 5, the signature hole of Elkhorn Ridge Golf Course. Imagine sipping your morning coffee or enjoying a sunset dinner with that view. This home is smart, stylish, and settled in one of the most scenic spots in the region. Don’t just dream it—live it.
Zillow last checked: 8 hours ago
Listing updated: June 03, 2025 at 01:27pm
Listed by:
Rylan Richards,
The Real Estate Center of Spearfish,
Jason Richards,
The Real Estate Center of Spearfish
Bought with:
Cory Williams
The Real Estate Center of Sturgis
Source: Mount Rushmore Area AOR,MLS#: 84139
Facts & features
Interior
Bedrooms & bathrooms
- Bedrooms: 4
- Bathrooms: 3
- Full bathrooms: 3
- Main level bathrooms: 2
- Main level bedrooms: 2
Primary bedroom
- Level: Main
- Area: 210
- Dimensions: 14 x 15
Bedroom 2
- Level: Main
- Area: 143
- Dimensions: 13 x 11
Bedroom 3
- Level: Upper
- Area: 156
- Dimensions: 13 x 12
Bedroom 4
- Level: Upper
- Area: 180
- Dimensions: 15 x 12
Dining room
- Level: Main
- Area: 154
- Dimensions: 14 x 11
Kitchen
- Level: Main
- Dimensions: 12 x 15
Living room
- Level: Main
- Area: 256
- Dimensions: 16 x 16
Heating
- Natural Gas, Forced Air
Cooling
- Refrig. C/Air
Appliances
- Included: Dishwasher, Disposal, Refrigerator, Gas Range Oven, Microwave, Washer, Dryer, Water Softener Owned
- Laundry: Main Level
Features
- Walk-In Closet(s), Granite Counters
- Windows: Casement, Window Coverings
- Basement: Crawl Space
- Number of fireplaces: 1
- Fireplace features: One
Interior area
- Total structure area: 3,251
- Total interior livable area: 3,251 sqft
Property
Parking
- Total spaces: 3
- Parking features: Three Car, Attached
- Attached garage spaces: 3
Features
- Levels: Two
- Stories: 2
- Patio & porch: Covered Patio
- Exterior features: Sprinkler System
Lot
- Size: 0.25 Acres
- Features: Lawn, Rock
Details
- Parcel number: 322150080003000
Construction
Type & style
- Home type: SingleFamily
- Property subtype: Site Built
Materials
- Frame
- Roof: Composition
Condition
- Year built: 2022
Community & neighborhood
Security
- Security features: Fire Sprinkler System
Location
- Region: Spearfish
- Subdivision: Elkhorn Ridge Golf Estates
Other
Other facts
- Listing terms: Cash,New Loan
- Road surface type: Paved
Price history
| Date | Event | Price |
|---|---|---|
| 6/2/2025 | Sold | $1,039,949-5.4%$320/sqft |
Source: | ||
| 4/30/2025 | Contingent | $1,099,000$338/sqft |
Source: | ||
| 4/28/2025 | Listed for sale | $1,099,000+27.8%$338/sqft |
Source: | ||
| 1/12/2023 | Sold | $860,000$265/sqft |
Source: | ||
Public tax history
| Year | Property taxes | Tax assessment |
|---|---|---|
| 2025 | $10,428 +54.2% | $770,780 +2.6% |
| 2024 | $6,764 +563.4% | $750,970 +67.2% |
| 2023 | $1,020 -5.2% | $449,250 +618.8% |
Find assessor info on the county website
Neighborhood: 57783
Nearby schools
GreatSchools rating
- NAMountain View Elementary - 08Grades: KDistance: 5.8 mi
- 6/10Spearfish Middle School - 05Grades: 6-8Distance: 6.3 mi
- 5/10Spearfish High School - 01Grades: 9-12Distance: 6.4 mi

Get pre-qualified for a loan
At Zillow Home Loans, we can pre-qualify you in as little as 5 minutes with no impact to your credit score.An equal housing lender. NMLS #10287.
