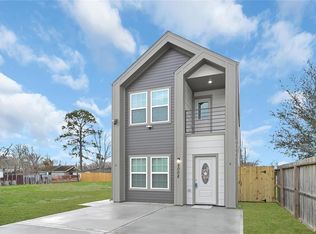Available for IMMEDIATE MOVE IN! New construction,OPEN CONCEPT FLOOR PLAN located just 4.6 miles from the new $1.6 billion hospital on the Lyndon B. Johnson Hospital Campus. 3 bed/2.5 bath. PRIMARY BEDROOM LOCATED ON 1ST FLOOR featuring en-suite bath and large walk in closet. High ceilings & recessed lighting throughout,ceiling fans in living and all bedrooms,tile flooring on first floor,kitchen features quartz counter tops, decorative tile back splash,breakfast bar and soft close cabinets.KITCHEN APPLIANCES INCLUDED (no fridge)! Window blinds included,half bath located on first floor. Backyard is fully fenced. Unit A offers a covered terrace facing Birmingham St. Spacious bedrooms with large closets. Schedule your showing today!
Copyright notice - Data provided by HAR.com 2022 - All information provided should be independently verified.
Apartment for rent
$1,800/mo
8004 Birmingham St #A, Houston, TX 77028
3beds
1,217sqft
Price may not include required fees and charges.
Multifamily
Available now
-- Pets
Electric, ceiling fan
Electric dryer hookup laundry
Assigned parking
Electric
What's special
- 75 days
- on Zillow |
- -- |
- -- |
Travel times
Start saving for your dream home
Consider a first-time homebuyer savings account designed to grow your down payment with up to a 6% match & 4.15% APY.
Facts & features
Interior
Bedrooms & bathrooms
- Bedrooms: 3
- Bathrooms: 3
- Full bathrooms: 2
- 1/2 bathrooms: 1
Heating
- Electric
Cooling
- Electric, Ceiling Fan
Appliances
- Included: Dishwasher, Disposal, Microwave, Oven, Range
- Laundry: Electric Dryer Hookup, Hookups, Washer Hookup
Features
- Ceiling Fan(s), En-Suite Bath, High Ceilings, Primary Bed - 1st Floor, Walk In Closet, Walk-In Closet(s)
- Flooring: Carpet, Tile
Interior area
- Total interior livable area: 1,217 sqft
Video & virtual tour
Property
Parking
- Parking features: Assigned, Driveway
- Details: Contact manager
Features
- Stories: 2
- Exterior features: Additional Parking, Architecture Style: Traditional, Assigned, Back Yard, Balcony/Terrace, Driveway, Electric Dryer Hookup, En-Suite Bath, Full Size, Heating: Electric, High Ceilings, Insulated/Low-E windows, Lot Features: Back Yard, Subdivided, Primary Bed - 1st Floor, Subdivided, Walk In Closet, Walk-In Closet(s), Washer Hookup, Window Coverings
Construction
Type & style
- Home type: MultiFamily
- Property subtype: MultiFamily
Condition
- Year built: 2025
Community & HOA
Location
- Region: Houston
Financial & listing details
- Lease term: Long Term,12 Months,Section 8
Price history
| Date | Event | Price |
|---|---|---|
| 7/7/2025 | Price change | $1,800-10%$1/sqft |
Source: | ||
| 6/4/2025 | Price change | $2,000-9.1%$2/sqft |
Source: | ||
| 4/23/2025 | Listed for rent | $2,200$2/sqft |
Source: | ||
Neighborhood: Settegast
There are 2 available units in this apartment building
![[object Object]](https://photos.zillowstatic.com/fp/8394a68bccaa7d005d495b5780d8b6a3-p_i.jpg)
