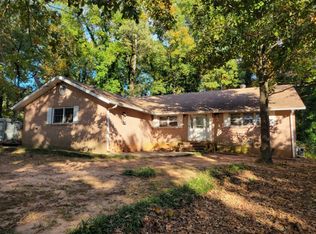Priced under $200K for a quick sale. Beautiful freshly painted home in a convenient location on a lovely, private lot with outbuildings and also Pear, Figs, Blueberry and Peach trees. Walk into this lovely 1980's style home that features 4BRs, 3.5 baths, Dining Room, Family Room and living room on a large corner lot. The basement is finished with a large bedroom, kitchenette and it's own private bath. This home is conveniently located to the Interstate for easy access to I-75, I-85, and I-285. A must see and want last long!!!! 2020-03-19
This property is off market, which means it's not currently listed for sale or rent on Zillow. This may be different from what's available on other websites or public sources.
