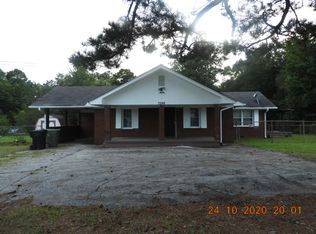Closed
$265,000
8003 Taylor Rd, Riverdale, GA 30274
4beds
1,349sqft
Single Family Residence, Residential
Built in 1981
1 Acres Lot
$257,500 Zestimate®
$196/sqft
$1,521 Estimated rent
Home value
$257,500
$214,000 - $312,000
$1,521/mo
Zestimate® history
Loading...
Owner options
Explore your selling options
What's special
Charming 4-Bedroom, 2-Bath home combines a country feel with city convenience! Welcome to your dream home! This beautifully remodeled 4-bedroom, 2-bath residence seamlessly combines modern amenities with artistic touches. Step inside to discover an open concept kitchen, dining, and living area, perfect for both entertaining and everyday living. The kitchen boasts a stylish island with Quartz countertops, complemented by a chic ceramic tile backsplash with kitchen island. Each bathroom features unique artistic tilework, adding a touch of elegance. The private primary suite offers a serene retreat with its own en suite bathroom, ensuring a tranquil space to unwind. This home is completely remodeled. New HVAC, windows, doors, gutters, roof, plumbing. Enjoy the great outdoors on the shaded deck, ideal for relaxing or hosting gatherings. The picturesque property sits on a fully fenced 1-acre lot, providing ample space for gardening, storage, and play. Don't miss out on this exceptional home that offers both modern comfort and a spacious, versatile outdoor area perfect for relaxation or entertaining. Close to I-85, I-285, I-20, Hartsfield Jackson Airport and Amazon warehouse
Zillow last checked: 8 hours ago
Listing updated: September 09, 2024 at 10:52pm
Listing Provided by:
Christy Devers,
Dwelli Inc. 833-839-3554
Bought with:
Cynthia Henriquez, 375448
EXP Realty, LLC.
Source: FMLS GA,MLS#: 7430114
Facts & features
Interior
Bedrooms & bathrooms
- Bedrooms: 4
- Bathrooms: 2
- Full bathrooms: 2
- Main level bathrooms: 2
- Main level bedrooms: 4
Primary bedroom
- Features: Master on Main, Roommate Floor Plan, Split Bedroom Plan
- Level: Master on Main, Roommate Floor Plan, Split Bedroom Plan
Bedroom
- Features: Master on Main, Roommate Floor Plan, Split Bedroom Plan
Primary bathroom
- Features: Shower Only
Dining room
- Features: Open Concept
Kitchen
- Features: Cabinets White, Eat-in Kitchen, Kitchen Island, Pantry, Pantry Walk-In, Solid Surface Counters, View to Family Room
Heating
- Central, Electric, Forced Air
Cooling
- Ceiling Fan(s), Central Air, Electric
Appliances
- Included: Dishwasher, Disposal, Electric Cooktop, Electric Oven, Electric Water Heater
- Laundry: Laundry Closet, Main Level
Features
- Crown Molding, Walk-In Closet(s)
- Flooring: Ceramic Tile, Luxury Vinyl, Tile
- Windows: Double Pane Windows
- Basement: Crawl Space
- Has fireplace: No
- Fireplace features: None
- Common walls with other units/homes: No Common Walls
Interior area
- Total structure area: 1,349
- Total interior livable area: 1,349 sqft
- Finished area above ground: 1,349
Property
Parking
- Total spaces: 9
- Parking features: Carport, Covered, Detached, Driveway, Garage, Level Driveway, Parking Pad
- Garage spaces: 1
- Carport spaces: 1
- Covered spaces: 2
- Has uncovered spaces: Yes
Accessibility
- Accessibility features: None
Features
- Levels: One
- Stories: 1
- Patio & porch: Deck, Front Porch
- Exterior features: Lighting, Private Yard, Rain Gutters, Storage, No Dock
- Pool features: None
- Spa features: None
- Fencing: Back Yard,Chain Link,Fenced,Front Yard,Privacy
- Has view: Yes
- View description: Trees/Woods
- Waterfront features: None
- Body of water: None
Lot
- Size: 1 Acres
- Features: Back Yard, Cleared, Front Yard, Level, Open Lot, Private
Details
- Additional structures: Outbuilding, Shed(s)
- Parcel number: 13214D A009
- Other equipment: None
- Horse amenities: None
Construction
Type & style
- Home type: SingleFamily
- Architectural style: Ranch
- Property subtype: Single Family Residence, Residential
Materials
- HardiPlank Type
- Foundation: Block, Concrete Perimeter
- Roof: Composition
Condition
- Updated/Remodeled
- New construction: No
- Year built: 1981
Utilities & green energy
- Electric: 110 Volts, 220 Volts
- Sewer: Septic Tank
- Water: Public
- Utilities for property: Cable Available, Electricity Available, Natural Gas Available, Phone Available, Water Available
Green energy
- Energy efficient items: Appliances, Doors, HVAC, Insulation, Lighting, Roof, Thermostat, Water Heater, Windows
- Energy generation: None
Community & neighborhood
Security
- Security features: Security Gate, Smoke Detector(s)
Community
- Community features: None
Location
- Region: Riverdale
- Subdivision: None
Other
Other facts
- Listing terms: 1031 Exchange,Cash,Conventional,FHA,VA Loan
- Road surface type: Asphalt
Price history
| Date | Event | Price |
|---|---|---|
| 9/3/2024 | Sold | $265,000$196/sqft |
Source: | ||
| 8/13/2024 | Pending sale | $265,000$196/sqft |
Source: | ||
| 8/7/2024 | Contingent | $265,000$196/sqft |
Source: | ||
| 8/1/2024 | Listed for sale | $265,000+430%$196/sqft |
Source: | ||
| 3/25/2024 | Sold | $50,000$37/sqft |
Source: Public Record Report a problem | ||
Public tax history
| Year | Property taxes | Tax assessment |
|---|---|---|
| 2024 | $862 +92.8% | $54,400 -1.2% |
| 2023 | $447 -24.1% | $55,080 +35.7% |
| 2022 | $589 | $40,600 +19.4% |
Find assessor info on the county website
Neighborhood: 30274
Nearby schools
GreatSchools rating
- 5/10Callaway Elementary SchoolGrades: PK-5Distance: 0.4 mi
- 5/10Kendrick Middle SchoolGrades: 6-8Distance: 0.8 mi
- 4/10Riverdale High SchoolGrades: 9-12Distance: 1.5 mi
Schools provided by the listing agent
- Elementary: Callaway - Clayton
- Middle: Kendrick
- High: Riverdale
Source: FMLS GA. This data may not be complete. We recommend contacting the local school district to confirm school assignments for this home.
Get pre-qualified for a loan
At Zillow Home Loans, we can pre-qualify you in as little as 5 minutes with no impact to your credit score.An equal housing lender. NMLS #10287.
Sell with ease on Zillow
Get a Zillow Showcase℠ listing at no additional cost and you could sell for —faster.
$257,500
2% more+$5,150
With Zillow Showcase(estimated)$262,650
