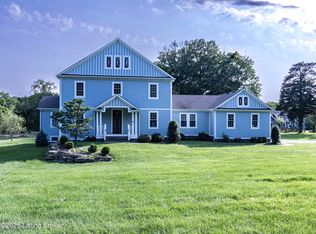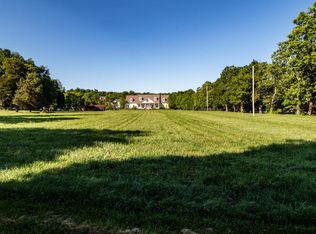Beautiful custom built cape cod sits on 1.45-acre lot in picturesque Pewee Valley. Charming covered front porch leads you into the impressive foyer and inviting open floor plan. Gorgeous maple wide plank hardwood floors throughout the home. Large formal dining room can host many guests and also allows room for many other dining room pieces. Convenient wet bar with custom cabinetry, sink and dishwasher separates the dining room and kitchen. The kitchen is amazing with custom built cabinets, marbled counter tops, island and upscale appliances. There is also plenty of room for a nice sized kitchen table. The kitchen opens to the great room with double French doors that open to deck, and a custom gas/wood burning fireplace. There is also a lovely living room or office that is located off of the foyer. This home offers 2 master bedrooms on the first floor perfect for guests, or mother in-law suite, etc. Both full baths on the first floor have custom cabinetry and beautiful tile work (Louisville Tile). All Kohler fixtures thru-out kitchen and baths. The upstairs has a great open space for either an office or play room. All 3 bedrooms are large with walk-in closets and 2 have private baths. The nearly 3000 sq. ft. walk-out basement is partially finished completed with dry wall, rough-in full bath and electrical, ready to be finished by the buyer how they choose! This basement will be perfect for entertaining with 2 sets of French doors that lead to the backyard. This home is filled with updates such as Anderson architectural series doors and windows, 10 foot ceilings, double crown molding, & 8 inch baseboards to name a few!
This property is off market, which means it's not currently listed for sale or rent on Zillow. This may be different from what's available on other websites or public sources.


