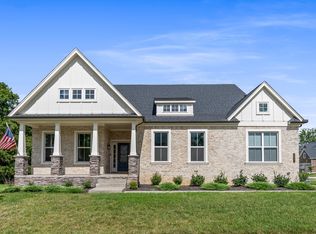Closed
$675,000
8003 Ritter Dr, Mount Juliet, TN 37122
4beds
3,043sqft
Single Family Residence, Residential
Built in 2021
7,840.8 Square Feet Lot
$678,400 Zestimate®
$222/sqft
$2,889 Estimated rent
Home value
$678,400
$638,000 - $719,000
$2,889/mo
Zestimate® history
Loading...
Owner options
Explore your selling options
What's special
Welcome to your dream home in the charming Kelsey Glen neighborhood of Mt. Juliet! This newer construction home boasts the perfect blend of modern and classic comfort. Step inside to discover a thoughtfully designed layout with the primary bedroom conveniently located on the main level, along with the laundry room and an additional bedroom. The spacious primary suite provides a serene retreat, complete with ample closet space and a luxurious ensuite bathroom. The stunning kitchen is open to the dining room and a cozy living room with a gas fireplace. Upstairs, you'll find two additional bedrooms along with a huge bonus room that can be customized to suit your needs – whether it's a home office, media room, or playroom, the possibilities are endless. Step outside onto the covered back deck with an additional patio space for grilling where the large back yard backs up to trees. This home offers the perfect combination of comfort and style - don't miss the chance to make it yours!
Zillow last checked: 8 hours ago
Listing updated: August 29, 2024 at 09:22pm
Listing Provided by:
Samantha Aaron 276-340-7797,
Keller Williams Realty
Bought with:
Heather Anschuetz, 339456
simpliHOM
Source: RealTracs MLS as distributed by MLS GRID,MLS#: 2681621
Facts & features
Interior
Bedrooms & bathrooms
- Bedrooms: 4
- Bathrooms: 3
- Full bathrooms: 3
- Main level bedrooms: 2
Bedroom 1
- Features: Suite
- Level: Suite
- Area: 255 Square Feet
- Dimensions: 17x15
Bedroom 2
- Features: Walk-In Closet(s)
- Level: Walk-In Closet(s)
- Area: 195 Square Feet
- Dimensions: 15x13
Bedroom 3
- Features: Walk-In Closet(s)
- Level: Walk-In Closet(s)
- Area: 187 Square Feet
- Dimensions: 17x11
Bedroom 4
- Features: Walk-In Closet(s)
- Level: Walk-In Closet(s)
- Area: 156 Square Feet
- Dimensions: 13x12
Bonus room
- Features: Second Floor
- Level: Second Floor
- Area: 450 Square Feet
- Dimensions: 25x18
Dining room
- Features: Combination
- Level: Combination
- Area: 182 Square Feet
- Dimensions: 14x13
Kitchen
- Area: 195 Square Feet
- Dimensions: 15x13
Living room
- Area: 342 Square Feet
- Dimensions: 19x18
Heating
- Central, Natural Gas
Cooling
- Central Air, Electric
Appliances
- Included: Dishwasher, Disposal, ENERGY STAR Qualified Appliances, Microwave, Refrigerator, Electric Oven, Cooktop
- Laundry: Electric Dryer Hookup, Washer Hookup
Features
- Ceiling Fan(s), Extra Closets, Pantry, Storage, Walk-In Closet(s), Kitchen Island
- Flooring: Carpet, Laminate, Tile
- Basement: Crawl Space
- Number of fireplaces: 1
- Fireplace features: Gas, Living Room
Interior area
- Total structure area: 3,043
- Total interior livable area: 3,043 sqft
- Finished area above ground: 3,043
Property
Parking
- Total spaces: 3
- Parking features: Garage Door Opener, Garage Faces Front
- Attached garage spaces: 3
Features
- Levels: Two
- Stories: 2
- Patio & porch: Deck, Covered, Patio
- Pool features: Association
Lot
- Size: 7,840 sqft
- Features: Level
Details
- Parcel number: 076F G 02200 000
- Special conditions: Standard
- Other equipment: Air Purifier
Construction
Type & style
- Home type: SingleFamily
- Architectural style: Contemporary
- Property subtype: Single Family Residence, Residential
Materials
- Brick
- Roof: Shingle
Condition
- New construction: No
- Year built: 2021
Utilities & green energy
- Sewer: Public Sewer
- Water: Public
- Utilities for property: Electricity Available, Water Available, Underground Utilities
Community & neighborhood
Security
- Security features: Fire Alarm, Security System, Smoke Detector(s)
Location
- Region: Mount Juliet
- Subdivision: Kelsey Glen Ph7
HOA & financial
HOA
- Has HOA: Yes
- HOA fee: $157 quarterly
- Amenities included: Playground, Pool, Underground Utilities, Trail(s)
Price history
| Date | Event | Price |
|---|---|---|
| 8/29/2024 | Sold | $675,000-3.6%$222/sqft |
Source: | ||
| 7/30/2024 | Contingent | $699,900$230/sqft |
Source: | ||
| 7/20/2024 | Listed for sale | $699,900-4%$230/sqft |
Source: | ||
| 7/19/2024 | Listing removed | -- |
Source: | ||
| 6/23/2024 | Price change | $729,000-2.1%$240/sqft |
Source: | ||
Public tax history
| Year | Property taxes | Tax assessment |
|---|---|---|
| 2024 | $2,500 | $123,850 |
| 2023 | $2,500 | $123,850 |
| 2022 | $2,500 | $123,850 +618% |
Find assessor info on the county website
Neighborhood: 37122
Nearby schools
GreatSchools rating
- 7/10Springdale Elementary SchoolGrades: PK-5Distance: 0.9 mi
- 6/10West Wilson Middle SchoolGrades: 6-8Distance: 2 mi
- 8/10Mt. Juliet High SchoolGrades: 9-12Distance: 3.7 mi
Schools provided by the listing agent
- Elementary: Springdale Elementary School
- Middle: West Wilson Middle School
- High: Mt. Juliet High School
Source: RealTracs MLS as distributed by MLS GRID. This data may not be complete. We recommend contacting the local school district to confirm school assignments for this home.
Get a cash offer in 3 minutes
Find out how much your home could sell for in as little as 3 minutes with a no-obligation cash offer.
Estimated market value
$678,400
Get a cash offer in 3 minutes
Find out how much your home could sell for in as little as 3 minutes with a no-obligation cash offer.
Estimated market value
$678,400
