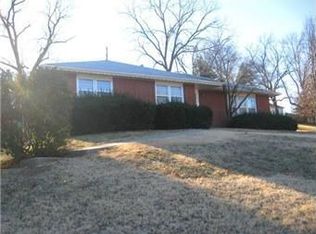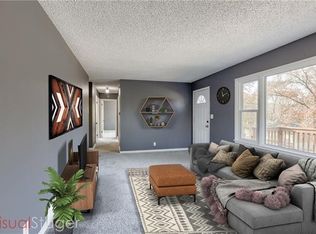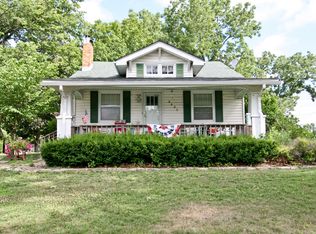Updated and Move-In Ready All Brick Home In The Highly Rated Park Hill School District. Beautiful curb appeal with new garage door and landscaping. Recently renovated in 2015 with large bright windows, original hardwood floors, white kitchen cabinets, and oversized mud room! Enjoy the large fenced in lot with maintenance-free aluminum fence and concrete patio. Big-ticket items including roof, water heater, furnace, and air-conditioner replaced recently. All new electrical and plumbing also. Great location - 5 minutes from downtown Parkville, 5 minutes to Zona Rosa, and 15 minutes from downtown KC.
This property is off market, which means it's not currently listed for sale or rent on Zillow. This may be different from what's available on other websites or public sources.


