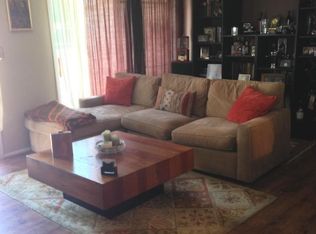Carefree living at its finest*Second floor condo with two balcony's, one balcony off the living room and one off the kitchen*The unit is in pristine condition with bright white walls thru-out*You will love the new flooring - it is water-proofed, kid-proofed and pet-proofed, Manila Oak 7" Plank Coretec Enhanced engineered locking vinyl, great on your feet*The kitchen has been remodeled with 42" cabinets, quartz counter-tops, stainless steel appliances and a door leading to the rear balcony*Spacious living room with double sliders leading to the front balcony*You will love the abundance of natural lighting thru-out*Hall bath has been updated with new vanity, medicine cabinet and light*Spacious primary bedroom with walk-in closet and has its own primary bath w/double vanity and shower*Second bedroom is a nice size w/closet*Recessed lighting thru-out*This unit is bright, cheery, spacious and is in pristine condition*Convenient to shopping and major highways*
This property is off market, which means it's not currently listed for sale or rent on Zillow. This may be different from what's available on other websites or public sources.

