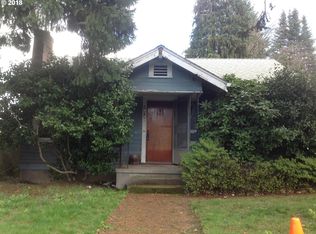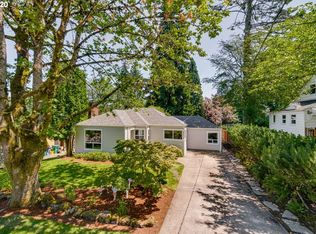Charming home in popular Multnomah Village. This vintage home feels larger than it looks offering a master bedroom and plenty of storage. Pergo floors in dining room and kitchen. Newer high efficiency gas furnace and roof. Enjoy outdoor living with a covered patio, oversize backyard, & raised beds. Blocks to shopping, dining, easy access to I-5, minutes to downtown. Sale is subject to 1-2 months rent back. Long term rent back possible.
This property is off market, which means it's not currently listed for sale or rent on Zillow. This may be different from what's available on other websites or public sources.

