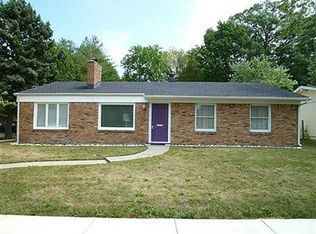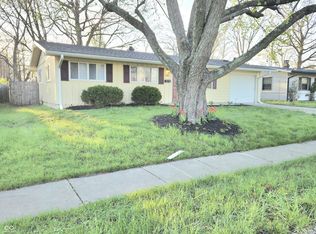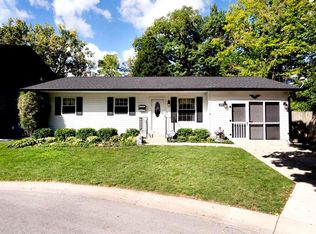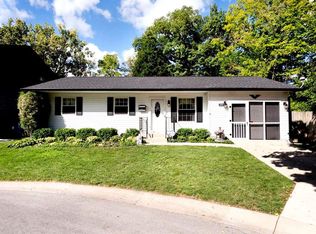Sold
$215,000
8002 Roy Rd, Indianapolis, IN 46219
4beds
1,560sqft
Residential, Single Family Residence
Built in 1959
0.31 Acres Lot
$182,500 Zestimate®
$138/sqft
$1,834 Estimated rent
Home value
$182,500
$159,000 - $204,000
$1,834/mo
Zestimate® history
Loading...
Owner options
Explore your selling options
What's special
Come take a look at this charming home! This delightful ranch-style home offers 4 bedrooms and 2 bathrooms, an additional office room, that could be easily accommodated as a 5th bedroom. Updated a few years ago, but has been kept in great condition. The property also aboats plenty of car spaces; a 3 car detached garage with additional parking for up to 4+ cars. Fresh paint throughout the house, lots of natural light, a corner lot and a beautiful deck, perfect for relaxation or entertaining friends and family. Don't miss out on the opportunity to make this dream home yours!
Zillow last checked: 8 hours ago
Listing updated: October 09, 2024 at 03:01pm
Listing Provided by:
Luis Coronel 317-513-0076,
Coronel Realty Group
Bought with:
Carolyn Gonzalez
Crossroads Real Estate Group LLC
Source: MIBOR as distributed by MLS GRID,MLS#: 21972766
Facts & features
Interior
Bedrooms & bathrooms
- Bedrooms: 4
- Bathrooms: 2
- Full bathrooms: 2
- Main level bathrooms: 2
- Main level bedrooms: 4
Primary bedroom
- Features: Carpet
- Level: Main
- Area: 144 Square Feet
- Dimensions: 12x12
Bedroom 2
- Features: Carpet
- Level: Main
- Area: 100 Square Feet
- Dimensions: 10x10
Bedroom 3
- Features: Carpet
- Level: Main
- Area: 100 Square Feet
- Dimensions: 10x10
Bedroom 4
- Features: Carpet
- Level: Main
- Area: 100 Square Feet
- Dimensions: 10x10
Dining room
- Features: Vinyl Plank
- Level: Main
- Area: 100 Square Feet
- Dimensions: 10x10
Kitchen
- Features: Vinyl Plank
- Level: Main
- Area: 100 Square Feet
- Dimensions: 10x10
Laundry
- Features: Vinyl Plank
- Level: Main
- Area: 36 Square Feet
- Dimensions: 6x6
Living room
- Features: Vinyl Plank
- Level: Main
- Area: 144 Square Feet
- Dimensions: 12x12
Heating
- Forced Air
Cooling
- Has cooling: Yes
Appliances
- Included: Gas Oven, Range Hood, Refrigerator
Features
- Breakfast Bar, Eat-in Kitchen, Walk-In Closet(s)
- Has basement: No
Interior area
- Total structure area: 1,560
- Total interior livable area: 1,560 sqft
Property
Parking
- Total spaces: 3
- Parking features: Detached
- Garage spaces: 3
Features
- Levels: One
- Stories: 1
- Patio & porch: Deck, Porch
- Fencing: Fenced,Partial
Lot
- Size: 0.31 Acres
Details
- Parcel number: 490725100011000701
- Horse amenities: None
Construction
Type & style
- Home type: SingleFamily
- Architectural style: Ranch
- Property subtype: Residential, Single Family Residence
Materials
- Cement Siding, Vinyl Siding
- Foundation: Slab
Condition
- Updated/Remodeled
- New construction: No
- Year built: 1959
Utilities & green energy
- Water: Municipal/City
Community & neighborhood
Location
- Region: Indianapolis
- Subdivision: Eastwood
Price history
| Date | Event | Price |
|---|---|---|
| 9/30/2024 | Sold | $215,000+0%$138/sqft |
Source: | ||
| 9/4/2024 | Pending sale | $214,900$138/sqft |
Source: | ||
| 8/27/2024 | Price change | $214,900-6.5%$138/sqft |
Source: | ||
| 7/23/2024 | Listed for sale | $229,900$147/sqft |
Source: | ||
| 7/3/2024 | Pending sale | $229,900$147/sqft |
Source: | ||
Public tax history
Tax history is unavailable.
Neighborhood: Far Eastside
Nearby schools
GreatSchools rating
- 4/10George S. Buck School 94Grades: PK-6Distance: 0.2 mi
- 6/10Rousseau McClellan School 91Grades: PK-8Distance: 6.3 mi
- 1/10Arsenal Technical High SchoolGrades: 9-12Distance: 6.4 mi
Get a cash offer in 3 minutes
Find out how much your home could sell for in as little as 3 minutes with a no-obligation cash offer.
Estimated market value
$182,500
Get a cash offer in 3 minutes
Find out how much your home could sell for in as little as 3 minutes with a no-obligation cash offer.
Estimated market value
$182,500



