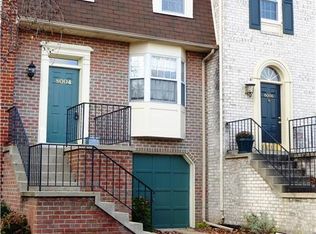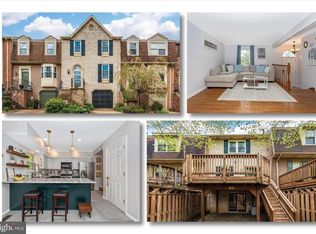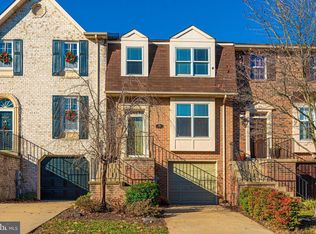Sold for $416,000 on 05/03/24
$416,000
8002 Reed Ct, Frederick, MD 21701
3beds
1,904sqft
Townhouse
Built in 1990
1,860 Square Feet Lot
$429,100 Zestimate®
$218/sqft
$2,636 Estimated rent
Home value
$429,100
$408,000 - $451,000
$2,636/mo
Zestimate® history
Loading...
Owner options
Explore your selling options
What's special
*OFFERS DUE WEDNESDAY 4/3 at 5:00 pm. *Welcome to 8002 Reed Court, your new cozy spot in the Waterside Community! This awesome three-level, all-brick townhome has everything you need for comfy living. Step inside and check out the cool hardwood floors throughout the main living space. The kitchen is a chef's dream with granite countertops and stainless steel appliances. There's even a separate dining area for those fancy dinners or game nights with friends. Hang out in the living room—it opens up to a sweet deck where you can chill and enjoy the view of the community park. Upstairs, the master bedroom is your personal retreat, with fresh paint and a high ceiling. The attached master bath is updated and ready for you to relax in. You've got two more bedrooms upstairs, perfect for guests or maybe an office space. Downstairs is where the fun happens—there's a cozy fireplace in the rec room, plus a half bath for convenience. Don't worry about parking; there's a garage for your ride. And with Wegmans, restaurants, downtown Frederick, and the interstates just minutes away, you're set for easy living. Oh, and no city taxes here—more money for fun stuff! Come check out 8002 Reed Court and make it your own chill spot!
Zillow last checked: 8 hours ago
Listing updated: May 03, 2024 at 03:45pm
Listed by:
Ryan Lancaster 301-606-4874,
Long & Foster Real Estate, Inc.,
Co-Listing Agent: Michael B. Carpel 240-344-8374,
Long & Foster Real Estate, Inc.
Bought with:
Eric Verdi, 576620
IMPACT Maryland Real Estate
Source: Bright MLS,MLS#: MDFR2045750
Facts & features
Interior
Bedrooms & bathrooms
- Bedrooms: 3
- Bathrooms: 4
- Full bathrooms: 2
- 1/2 bathrooms: 2
- Main level bathrooms: 1
Basement
- Area: 0
Heating
- Forced Air, Natural Gas
Cooling
- Central Air, Electric
Appliances
- Included: Microwave, Dishwasher, Disposal, Dryer, Oven/Range - Gas, Refrigerator, Gas Water Heater
- Laundry: Upper Level
Features
- Breakfast Area, Floor Plan - Traditional, Formal/Separate Dining Room, Primary Bath(s), Bathroom - Stall Shower, Chair Railings, Dining Area, Open Floorplan, Eat-in Kitchen, Pantry, Recessed Lighting, Bathroom - Tub Shower, Upgraded Countertops, Walk-In Closet(s), Dry Wall
- Flooring: Hardwood, Carpet, Ceramic Tile, Wood
- Doors: Storm Door(s), Sliding Glass
- Windows: Double Pane Windows, Skylight(s)
- Has basement: No
- Number of fireplaces: 1
- Fireplace features: Wood Burning, Mantel(s)
Interior area
- Total structure area: 1,904
- Total interior livable area: 1,904 sqft
- Finished area above ground: 1,904
- Finished area below ground: 0
Property
Parking
- Total spaces: 1
- Parking features: Garage Faces Front, Inside Entrance, Concrete, Attached
- Attached garage spaces: 1
- Has uncovered spaces: Yes
Accessibility
- Accessibility features: None
Features
- Levels: Three
- Stories: 3
- Patio & porch: Deck, Patio, Porch
- Exterior features: Street Lights, Sidewalks, Play Area
- Pool features: Community
- Fencing: Back Yard
Lot
- Size: 1,860 sqft
- Features: Landscaped, Rear Yard
Details
- Additional structures: Above Grade, Below Grade
- Parcel number: 1128564228
- Zoning: R8
- Special conditions: Standard
Construction
Type & style
- Home type: Townhouse
- Architectural style: Colonial
- Property subtype: Townhouse
Materials
- Brick
- Foundation: Slab
- Roof: Shingle
Condition
- Excellent
- New construction: No
- Year built: 1990
Utilities & green energy
- Sewer: Public Sewer
- Water: Public
Community & neighborhood
Community
- Community features: Pool
Location
- Region: Frederick
- Subdivision: Waterside
HOA & financial
HOA
- Has HOA: Yes
- HOA fee: $323 quarterly
- Amenities included: Community Center, Jogging Path, Pool, Tot Lots/Playground
- Services included: Common Area Maintenance, Pool(s), Trash, Snow Removal
- Association name: CLAGETT MANAGMENT
Other
Other facts
- Listing agreement: Exclusive Right To Sell
- Listing terms: Conventional,FHA,VA Loan,Cash
- Ownership: Fee Simple
Price history
| Date | Event | Price |
|---|---|---|
| 5/3/2024 | Sold | $416,000+4.3%$218/sqft |
Source: | ||
| 4/10/2024 | Pending sale | $399,000$210/sqft |
Source: | ||
| 4/5/2024 | Contingent | $399,000$210/sqft |
Source: | ||
| 4/1/2024 | Listed for sale | $399,000+10.5%$210/sqft |
Source: | ||
| 6/28/2021 | Sold | $361,000+7.8%$190/sqft |
Source: | ||
Public tax history
| Year | Property taxes | Tax assessment |
|---|---|---|
| 2025 | $4,499 +13% | $361,000 +10.8% |
| 2024 | $3,980 +16.9% | $325,733 +12.1% |
| 2023 | $3,404 +13.8% | $290,467 +13.8% |
Find assessor info on the county website
Neighborhood: 21701
Nearby schools
GreatSchools rating
- 6/10Walkersville Elementary SchoolGrades: PK-5Distance: 1.5 mi
- 9/10Walkersville Middle SchoolGrades: 6-8Distance: 2.1 mi
- 5/10Walkersville High SchoolGrades: 9-12Distance: 1.6 mi
Schools provided by the listing agent
- Elementary: Walkersville
- Middle: Walkersville
- High: Walkersville
- District: Frederick County Public Schools
Source: Bright MLS. This data may not be complete. We recommend contacting the local school district to confirm school assignments for this home.

Get pre-qualified for a loan
At Zillow Home Loans, we can pre-qualify you in as little as 5 minutes with no impact to your credit score.An equal housing lender. NMLS #10287.
Sell for more on Zillow
Get a free Zillow Showcase℠ listing and you could sell for .
$429,100
2% more+ $8,582
With Zillow Showcase(estimated)
$437,682

