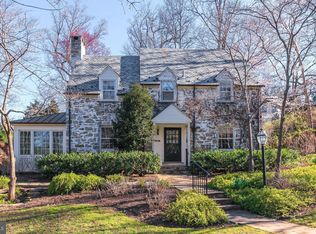New Price! $60K Reduction. Welcome to Greenwich Forest, sought after prime neighborhood in Bethesda, less than 1 mile to Metro. Built in 1996, this is a wonderful brick Colonial. Meticulously maintained, featuring 7,000 + Sq Ft living space on three levels! Landscaped 0.23 acre lot with tree-house like wood deck off the Great Room. Freshly painted, spacious and filled with natural light! There~s something very elegant and gracious about the home, featuring gorgeous wood floors, large windows and vaulted ceilings. Grand Foyer, spacious formal Living Room, Dining Room that can seat 12+ guests, a large Den with built-ins, and table-space kitchen! Five large bedrooms on the upper level including a Master Suite featuring high-ceilings, two walk-in closets, tub, shower, and double vanity. Walk-out lower level with 1-2 additional bedrooms and full bath, rec room, fireplace, and so much storage! Very spacious two 2 car garage leading to laundry/mud room and the kitchen area. The value is incredible for Greenwich Forest where new construction homes are selling at around $2.5MM. Come check us out.
This property is off market, which means it's not currently listed for sale or rent on Zillow. This may be different from what's available on other websites or public sources.
