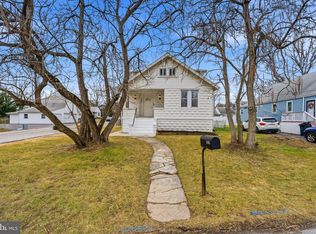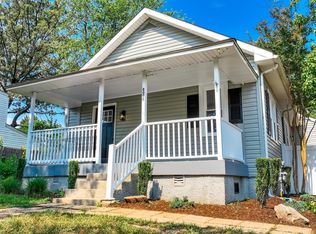Immaculate and move in ready home just blocks from Towson and 2 minutes from the Beltway. All floors beautifully refinished or newly done. Large Kitchen w/great ventilation system. Huge 16x25 family room w/ high ceilings and wood stove Neighborhood Description Very quiet mostly older neighbors mixed w a couple of new younger families w children. Your are just 2 minutes from Towson and the beltway. Neighbors on both sides have great gardens as well so there is a constant presence of butterflies and birds throughout the spring and the summer.
This property is off market, which means it's not currently listed for sale or rent on Zillow. This may be different from what's available on other websites or public sources.


