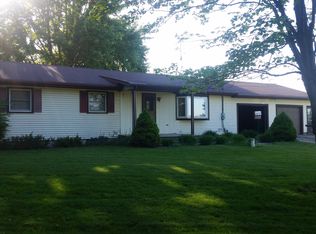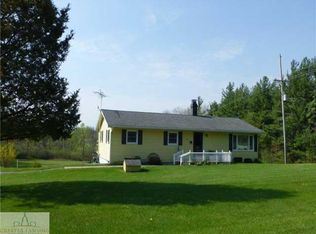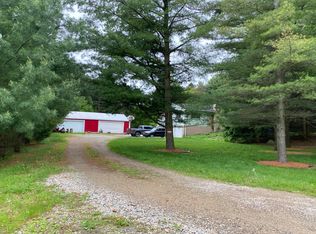Beautiful Custom Built 5 Bed/3Bath on 3 acres in the country with new Pole Barn just over one mile from US27 in St. Johns. Excellent location right in the Mid Michigan and less than 2 miles from Michigan's finest Cider Mill, Golf Course, and Farm market. This ranch home with 3500 sq ft of finished space was completed in 2017. On the first floor there are two bedrooms including a master suite with to the ceiling tiled shower, an open concept living area with a stacked stone fireplace, kitchen with quartz counter tops and walk in pantry, and laundry room, and additional full bath with marbelite counter tops. On the lower level there is two bonus rooms that would make very nice offices, three additional bedrooms, a family room and additional full bath with pebble stone shower.
This property is off market, which means it's not currently listed for sale or rent on Zillow. This may be different from what's available on other websites or public sources.


