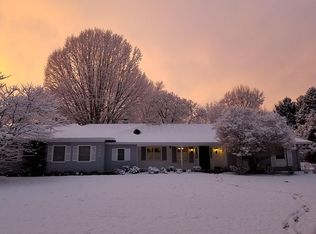Spectacular brick Rancher completely remodeled and located in the highly sought-after Clover Hill community! Boasting gleaming hardwood floors, neutral color pallet, recessed lighting, and design-inspired features in every room! From the open floor plan to the amazing outdoor living space, this gorgeous home hits the perfect balance of privacy and every entertainer's dream; Living room embellished with a lofty bay window; Gourmet eat-in kitchen with sleek stainless steel appliances, range hood, soft close cabinetry, decorative backsplash, quartz countertops, breakfast bar, and casual dining area; Light filled family room adorned with soaring cathedral ceilings, fireplace, French doors, and easy access to the deck; Sizeable recreation room graced with a brick accent wall; Owner's suite highlighted with a walk-in closet, additional closet, exquisite en-suite full bath with a double vanity, jetted soaking tub, glass enclosed shower, and laundry room; Two bedrooms and a full bath complete the main level; Ample storage, full bath rough-in, built-in shelving, and rear stairs to the exterior conclude the unfinished lower level; Exterior features: Landscaped grounds, deck, secure storage, and tree-lined backyard; Recent updates: Kitchen, soft close cabinetry, quartz countertops, stainless steel appliances, flooring, backsplash, lighting, HVAC, French drain system, sump pump, well pump, added insulation in the attic, and more; Community Amenities: Community pool, tot lot, ball field, pavilion, walking paths, and close in proximity to all that Frederick has to offer! No city of Frederick taxes. A MUST-SEE!
This property is off market, which means it's not currently listed for sale or rent on Zillow. This may be different from what's available on other websites or public sources.

