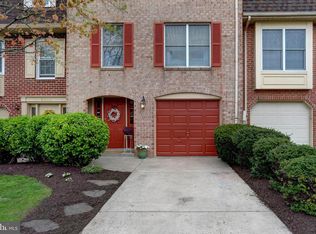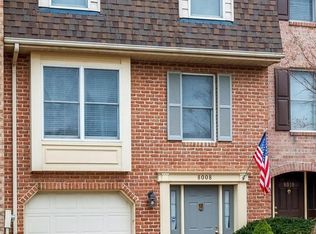End Unit Townhouse with 3 bedroom, 2.5 bathrooms in Frederick, MD. Beautiful three story townhouse in a family friendly neighborhood with playgrounds, walking trail, and pool. Townhouse has recently updated bathrooms, a deck off of the kitchen, and a covered patio under the deck. First floor has garage access, laundry room, and flexible living space with fireplace and back yard access. Second floor has an open floorplan with living space, an eat in kitchen, and half bath. Third floor has spacious master suite with tile shower, two more bedrooms, and an additional full bath. Water/sewage and HOA fees included. Tenant covers other utilities. Pets allowed with additional fee. Available now. $2,800/month rent. One month security deposit.
This property is off market, which means it's not currently listed for sale or rent on Zillow. This may be different from what's available on other websites or public sources.


