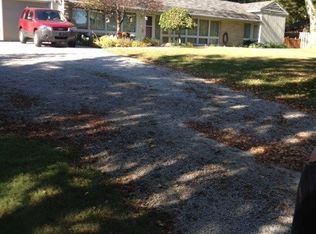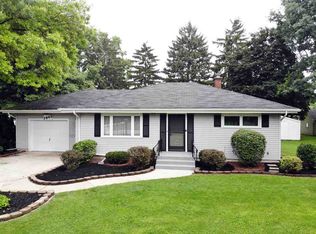OPEN HOUSE!!! Sunday August 28th 1-3pm!! Welcome home to the charm and beauty of the 15. Pride of ownership is evident in this stunning 3 bedroom, 2.5 bathroom home. The original owner has taken care of this home since the day they moved in. The home features both a living room and a family room, each with a fireplace. And the dining room is perfect for hosting family and friends. The A/C and furnace were both replaced in 2021. With shopping, restaurants, and schools only minutes away, this home couldnt be in a more convenient location. Finally, when the day is done and the western sun is painted in flashing glory, you can relax in the backyard and enjoy your amazing 1.32-acre lot, featuring a shed, garden space, pear trees, and apple trees.
This property is off market, which means it's not currently listed for sale or rent on Zillow. This may be different from what's available on other websites or public sources.

