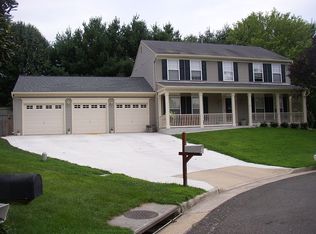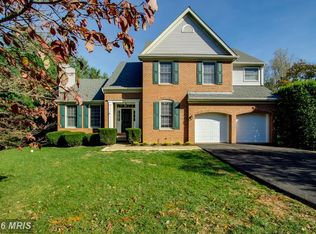Sold for $780,000 on 08/09/24
$780,000
8001 Station Rd, Manassas, VA 20111
5beds
4,029sqft
Single Family Residence
Built in 1994
0.46 Acres Lot
$792,300 Zestimate®
$194/sqft
$3,909 Estimated rent
Home value
$792,300
$729,000 - $856,000
$3,909/mo
Zestimate® history
Loading...
Owner options
Explore your selling options
What's special
Welcome to this beautiful brick front 5 bedroom 3.5 bath home on almost a half acre wooded lot at the end of the cul-de-sac in the very desirable neighborhood of Signal Hill. Stunning hardwood floors adorn the main and upper levels of this home with dual zone heating and cooling. The basement is finished with easy to maintain tile. The Primary bedroom with en suite is huge. With 3 closets, large sitting room and spa like bathroom you will feel like royalty. This home offers 2 offices as well as a hobby/craft room. A large deck off the kitchen with steps down to an expansive patio right off the walk-out basement provides wonderful outdoor living and entertaining space including a large, fenced yard with irrigation. The garage is a car lovers dream, with Swisstrax flooring and slat walls that allow organization for easy access. Attic with pull down steps in the garage allow for even more storage. Close to the VRE, Manassas Regional Airport and major commuting routes. This home is a must see, homes in this neighborhood don’t come around often. Don’t miss your chance! Owner Agent
Zillow last checked: 8 hours ago
Listing updated: September 23, 2024 at 04:00pm
Listed by:
Raymond Vincent Pascarella 571-208-9846,
Crossroads, Realtors
Bought with:
Ash Hamal, 0225195686
National Realty, LLC
Source: Bright MLS,MLS#: VAPW2074302
Facts & features
Interior
Bedrooms & bathrooms
- Bedrooms: 5
- Bathrooms: 4
- Full bathrooms: 3
- 1/2 bathrooms: 1
- Main level bathrooms: 4
- Main level bedrooms: 5
Basement
- Area: 1451
Heating
- Central, Natural Gas
Cooling
- Central Air, Electric
Appliances
- Included: Microwave, Built-In Range, Dishwasher, Disposal, Dryer, Energy Efficient Appliances, ENERGY STAR Qualified Washer, Exhaust Fan, Humidifier, Ice Maker, Oven/Range - Gas, Refrigerator, Stainless Steel Appliance(s), Washer, Water Heater, Gas Water Heater
- Laundry: Main Level
Features
- Attic, Ceiling Fan(s), Crown Molding, Floor Plan - Traditional, Kitchen Island, Kitchen - Table Space, Pantry, Recessed Lighting, Soaking Tub, Upgraded Countertops, Walk-In Closet(s), Dry Wall
- Flooring: Hardwood, Wood
- Doors: Sliding Glass
- Windows: Window Treatments
- Basement: Walk-Out Access,Finished,Windows
- Number of fireplaces: 1
- Fireplace features: Glass Doors, Wood Burning, Gas/Propane, Screen
Interior area
- Total structure area: 4,380
- Total interior livable area: 4,029 sqft
- Finished area above ground: 2,929
- Finished area below ground: 1,100
Property
Parking
- Total spaces: 6
- Parking features: Garage Door Opener, Garage Faces Front, Asphalt, Attached, Driveway, On Street
- Attached garage spaces: 2
- Uncovered spaces: 4
- Details: Garage Sqft: 400
Accessibility
- Accessibility features: None
Features
- Levels: Two
- Stories: 2
- Patio & porch: Deck, Patio
- Exterior features: Underground Lawn Sprinkler
- Pool features: None
- Fencing: Wood
- Has view: Yes
- View description: Trees/Woods
Lot
- Size: 0.46 Acres
- Features: Backs to Trees, Cul-De-Sac
Details
- Additional structures: Above Grade, Below Grade
- Parcel number: 7895468403
- Zoning: R4
- Special conditions: Standard
- Other equipment: Negotiable
Construction
Type & style
- Home type: SingleFamily
- Architectural style: Colonial
- Property subtype: Single Family Residence
Materials
- Brick Front, Vinyl Siding
- Foundation: Concrete Perimeter
- Roof: Architectural Shingle
Condition
- Excellent
- New construction: No
- Year built: 1994
- Major remodel year: 2013
Details
- Builder model: Bradley
- Builder name: Haddon
Utilities & green energy
- Sewer: Public Sewer
- Water: Public
- Utilities for property: Cable Connected, Phone, Underground Utilities, Fiber Optic, Cable
Community & neighborhood
Security
- Security features: Exterior Cameras, Fire Sprinkler System
Location
- Region: Manassas
- Subdivision: Arrowood / Signal
HOA & financial
HOA
- Has HOA: Yes
- HOA fee: $286 semi-annually
- Amenities included: Common Grounds, Picnic Area, Tot Lots/Playground
- Association name: ARROWOOD
Other
Other facts
- Listing agreement: Exclusive Right To Sell
- Listing terms: Cash,Conventional,FHA,VA Loan
- Ownership: Fee Simple
- Road surface type: Black Top
Price history
| Date | Event | Price |
|---|---|---|
| 8/9/2024 | Sold | $780,000+1.3%$194/sqft |
Source: | ||
| 7/11/2024 | Pending sale | $769,900$191/sqft |
Source: | ||
| 7/10/2024 | Listed for sale | $769,900+233.7%$191/sqft |
Source: | ||
| 3/28/1994 | Sold | $230,700$57/sqft |
Source: Public Record | ||
Public tax history
| Year | Property taxes | Tax assessment |
|---|---|---|
| 2025 | $7,172 +10.2% | $731,500 +11.7% |
| 2024 | $6,510 -1.8% | $654,600 +2.7% |
| 2023 | $6,632 +1.7% | $637,400 +10.1% |
Find assessor info on the county website
Neighborhood: 20111
Nearby schools
GreatSchools rating
- 8/10Signal Hill Elementary SchoolGrades: PK-5Distance: 0.3 mi
- 5/10Parkside Middle SchoolGrades: 6-8Distance: 1.9 mi
- 5/10Osbourn Park High SchoolGrades: 9-12Distance: 1.4 mi
Schools provided by the listing agent
- Elementary: Signal Hill
- Middle: Parkside
- High: Osbourn Park
- District: Prince William County Public Schools
Source: Bright MLS. This data may not be complete. We recommend contacting the local school district to confirm school assignments for this home.
Get a cash offer in 3 minutes
Find out how much your home could sell for in as little as 3 minutes with a no-obligation cash offer.
Estimated market value
$792,300
Get a cash offer in 3 minutes
Find out how much your home could sell for in as little as 3 minutes with a no-obligation cash offer.
Estimated market value
$792,300

