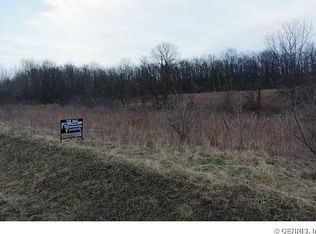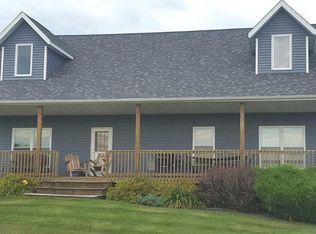Motivated seller! Your very own slice of paradise awaits you! Revel in year round leisure, relaxation, privacy. This serene home is perfectly set back & surrounded by beautiful sights & sounds of nature. Sitting on over 10 acres, there is so much room to roam! 3 car garage is truly a dream! Loft work shop in garage w/ updated electric, wood stove (7 yrs young) & outlets every 6-8 feet. Covered porch area from garage leads to the stunning wrap around porch. Inside you will find a open & airy floor plan. Living rm complete w/ fireplace, sliding glass doors & beautifully crafted windows that brings the essence of nature right inside your home. Vast kitchen w/ tons of storage,newer appliances, intelligently designed pantry, island offering even more storage! Sun rm encased w/ windows & slider to deck. Sliding glass doors off of 1st fl master. Full bath off of master complete w/ walk-in closet. Two good size bd's upstairs & full bath. One of the nicest Full, walk out basements that you will see! Well maintained & updated. Septic just pumped, water system recently installed, pellet stove installed. First fl laundry. Virtual tour available. Delayed negotiating until 9-23-20 at 11:30am.
This property is off market, which means it's not currently listed for sale or rent on Zillow. This may be different from what's available on other websites or public sources.

