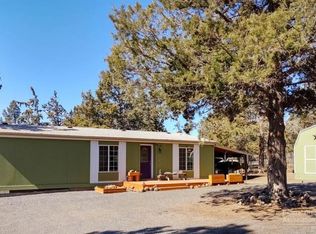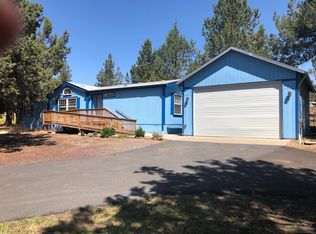Move In ReadyRecently reset and rehabbed 1999 unit. New paint in and out, CMU block skirting, new carpet and flooring, new front and rear entry porches, new self supporting covered entryway, new HVAC unit, new frost free faucets, fully fenced 1+ acres, shop / garage, ONLY Qualifies for VA financing. Great neighborhood, close to school bus stop and paved road.
This property is off market, which means it's not currently listed for sale or rent on Zillow. This may be different from what's available on other websites or public sources.

