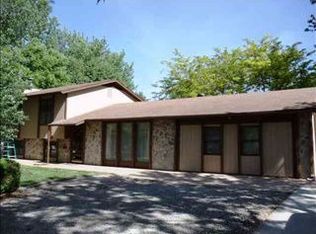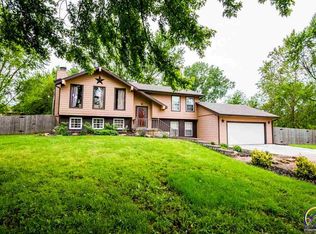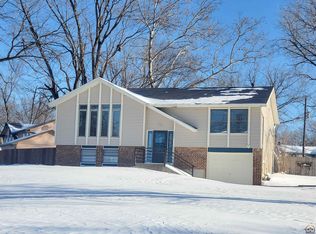Sold on 02/23/24
Price Unknown
8001 SW 21st Ter, Topeka, KS 66614
3beds
1,622sqft
Single Family Residence, Residential
Built in 1974
27,176 Acres Lot
$223,100 Zestimate®
$--/sqft
$1,866 Estimated rent
Home value
$223,100
$210,000 - $236,000
$1,866/mo
Zestimate® history
Loading...
Owner options
Explore your selling options
What's special
Location is paramount! Here's your opportunity to own in the Mission Hill subdivision just outside the city limit and down the road from the prestigious West Trail Estates and Miller's Glen neighborhoods. This 3 bedroom home is vinyl sided, has dining room and kitchen hardwood floors, replacement windows on the main level and new leaf guard gutters. Set on a half acre lot at the end of the road. Wood privacy fenced backyard. Foundation repairs were professionally completed within the last 10 years, but intended cosmetic work had to be put on the back burner. Homes in this area are selling for far more. Washburn Rural schools. Selling "as-is".
Zillow last checked: 8 hours ago
Listing updated: February 23, 2024 at 09:15am
Listed by:
Sandy Johnson 785-230-1137,
Coldwell Banker American Home,
Phil Johnson 785-230-1104,
Coldwell Banker American Home
Bought with:
Amy Ketchum-McGhee
ERA High Pointe Realty
Source: Sunflower AOR,MLS#: 232125
Facts & features
Interior
Bedrooms & bathrooms
- Bedrooms: 3
- Bathrooms: 2
- Full bathrooms: 2
Primary bedroom
- Level: Main
- Area: 147
- Dimensions: 14' x 10.5'
Bedroom 2
- Level: Main
- Area: 145
- Dimensions: 14.5' x 10'
Bedroom 3
- Level: Basement
- Area: 152.25
- Dimensions: 14.5x10.5
Dining room
- Level: Main
- Area: 152.25
- Dimensions: 14.5' x 10.5'
Kitchen
- Level: Main
- Area: 93.5
- Dimensions: 11' x 8.5'
Laundry
- Level: Basement
- Dimensions: 10.5' x 8' with 1/2 Bath
Living room
- Level: Main
- Area: 243.75
- Dimensions: 19.5' x 12.5'
Recreation room
- Level: Basement
- Area: 209
- Dimensions: 19' x 11'
Heating
- Natural Gas
Cooling
- Central Air
Appliances
- Included: Electric Range, Dishwasher, Refrigerator, Disposal
- Laundry: In Basement, Garage Level
Features
- 8' Ceiling
- Flooring: Hardwood, Carpet
- Doors: Storm Door(s)
- Windows: Storm Window(s)
- Basement: Concrete,Finished,Daylight
- Has fireplace: No
Interior area
- Total structure area: 1,622
- Total interior livable area: 1,622 sqft
- Finished area above ground: 1,050
- Finished area below ground: 572
Property
Parking
- Parking features: Attached, Auto Garage Opener(s)
- Has attached garage: Yes
Features
- Patio & porch: Deck
- Fencing: Fenced,Privacy
Lot
- Size: 27,176 Acres
- Dimensions: 172 x 158
Details
- Additional structures: Shed(s)
- Parcel number: R67546
- Special conditions: Standard,Arm's Length
Construction
Type & style
- Home type: SingleFamily
- Property subtype: Single Family Residence, Residential
Materials
- Frame, Vinyl Siding
- Roof: Composition
Condition
- Year built: 1974
Utilities & green energy
- Water: Rural Water
Community & neighborhood
Location
- Region: Topeka
- Subdivision: Mission Hill
Price history
| Date | Event | Price |
|---|---|---|
| 2/23/2024 | Sold | -- |
Source: | ||
| 1/19/2024 | Pending sale | $180,000$111/sqft |
Source: | ||
| 12/14/2023 | Listed for sale | $180,000$111/sqft |
Source: | ||
Public tax history
| Year | Property taxes | Tax assessment |
|---|---|---|
| 2025 | -- | $22,942 +13.9% |
| 2024 | $2,659 +6% | $20,140 +4% |
| 2023 | $2,508 +12.7% | $19,365 +12% |
Find assessor info on the county website
Neighborhood: Miller's Glen
Nearby schools
GreatSchools rating
- 6/10Indian Hills Elementary SchoolGrades: K-6Distance: 1.2 mi
- 6/10Washburn Rural Middle SchoolGrades: 7-8Distance: 5.6 mi
- 8/10Washburn Rural High SchoolGrades: 9-12Distance: 5.5 mi
Schools provided by the listing agent
- Elementary: Indian Hills Elementary School/USD 437
- Middle: Washburn Rural Middle School/USD 437
- High: Washburn Rural High School/USD 437
Source: Sunflower AOR. This data may not be complete. We recommend contacting the local school district to confirm school assignments for this home.


