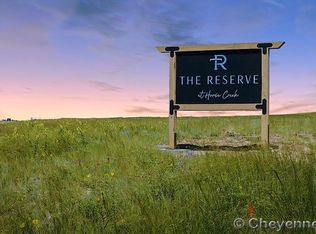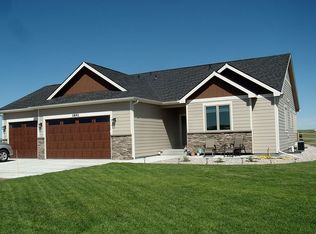Sold
Price Unknown
8001 Rich Strike Rd, Cheyenne, WY 82009
4beds
4,472sqft
Rural Residential, Residential
Built in 2024
5.39 Acres Lot
$823,600 Zestimate®
$--/sqft
$3,103 Estimated rent
Home value
$823,600
$766,000 - $881,000
$3,103/mo
Zestimate® history
Loading...
Owner options
Explore your selling options
What's special
Plans just approved for this new construction home, showcasing an impressive array of features destined to elevate your lifestyle. Boasting an impressive four bedrooms, two baths, and an expansive four-car garage built by OAC Custom Homes Inc. Imagine as you enter, you'll be greeted by the inviting ambiance of the living space, against the backdrop of a cozy fireplace, beckoning for moments of warmth and connection. The heart of the home, the kitchen, stands as a testament to culinary excellence, adorned with a convenient butler's pantry, promising both functionality and style for the discerning chef. Indulge in the luxury of the main floor primary suite, where relaxation takes precedence amidst the lavish amenities. Pamper yourself in the ensuite bathroom, featuring a rejuvenating walk-in shower and freestanding tub, offering a sanctuary of serenity after a long day. Each bedroom within this home boasts its own walk-in closet, ensuring ample storage space and fostering a sense of organization and tidiness throughout. Step outside, where a covered front porch invites you to unwind. Meanwhile, the back patio beckons for dining and entertaining, providing the perfect setting for summer barbecues or simply basking in the tranquility of the outdoors. With its harmonious blend of modern amenities and thoughtful design, this home presents an unparalleled opportunity.
Zillow last checked: 8 hours ago
Listing updated: March 17, 2025 at 02:38pm
Listed by:
James Bowers 307-460-0563,
Coldwell Banker, The Property Exchange
Bought with:
James Bowers
Coldwell Banker, The Property Exchange
Source: Cheyenne BOR,MLS#: 93782
Facts & features
Interior
Bedrooms & bathrooms
- Bedrooms: 4
- Bathrooms: 2
- Full bathrooms: 2
- Main level bathrooms: 2
Primary bedroom
- Level: Main
- Area: 195
- Dimensions: 13 x 15
Bedroom 2
- Level: Main
- Area: 110
- Dimensions: 10 x 11
Bedroom 3
- Level: Main
- Area: 110
- Dimensions: 11 x 10
Bedroom 4
- Level: Main
- Area: 150
- Dimensions: 15 x 10
Bathroom 1
- Features: Full
- Level: Main
Bathroom 2
- Features: Full
- Level: Main
Dining room
- Level: Main
- Area: 126
- Dimensions: 14 x 9
Kitchen
- Level: Main
- Area: 126
- Dimensions: 9 x 14
Living room
- Level: Main
- Area: 306
- Dimensions: 18 x 17
Basement
- Area: 2236
Heating
- Forced Air, Natural Gas
Appliances
- Included: Dishwasher, Disposal, Microwave, Range, Refrigerator
- Laundry: Main Level
Features
- Pantry, Walk-In Closet(s), Main Floor Primary
- Has basement: Yes
- Number of fireplaces: 1
- Fireplace features: One
Interior area
- Total structure area: 4,472
- Total interior livable area: 4,472 sqft
- Finished area above ground: 2,236
Property
Parking
- Total spaces: 4
- Parking features: 4+ Car Attached
- Attached garage spaces: 4
Accessibility
- Accessibility features: None
Features
- Patio & porch: Covered Porch
Lot
- Size: 5.39 Acres
- Dimensions: 234,788
- Features: Cul-De-Sac, Corner Lot
Details
- Special conditions: Arms Length Sale
Construction
Type & style
- Home type: SingleFamily
- Architectural style: Ranch
- Property subtype: Rural Residential, Residential
Materials
- Wood/Hardboard, Stone
- Foundation: Slab
- Roof: Composition/Asphalt
Condition
- New Construction
- New construction: Yes
- Year built: 2024
Details
- Builder name: OAC Custom Homes Inc.
Utilities & green energy
- Electric: Black Hills Energy
- Gas: Black Hills Energy
- Sewer: Septic Tank
- Water: Well
Community & neighborhood
Location
- Region: Cheyenne
- Subdivision: The Reserve At Horse Creek
HOA & financial
HOA
- Has HOA: Yes
- HOA fee: $500 annually
- Services included: Road Maintenance
Other
Other facts
- Listing agreement: N
- Listing terms: Cash,Conventional,VA Loan
Price history
| Date | Event | Price |
|---|---|---|
| 2/13/2025 | Sold | -- |
Source: | ||
| 10/8/2024 | Pending sale | $799,000$179/sqft |
Source: | ||
| 6/13/2024 | Listed for sale | $799,000$179/sqft |
Source: | ||
Public tax history
Tax history is unavailable.
Neighborhood: 82009
Nearby schools
GreatSchools rating
- 5/10Prairie Wind ElementaryGrades: K-6Distance: 4.9 mi
- 6/10McCormick Junior High SchoolGrades: 7-8Distance: 5.5 mi
- 7/10Central High SchoolGrades: 9-12Distance: 5.7 mi

