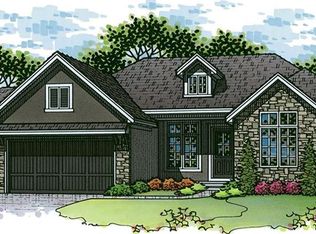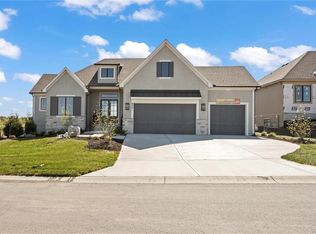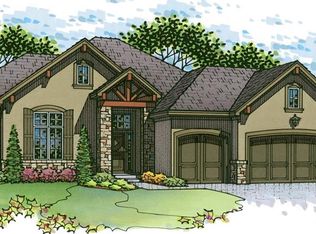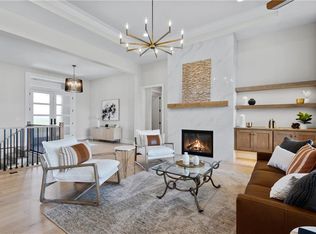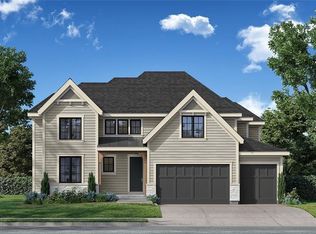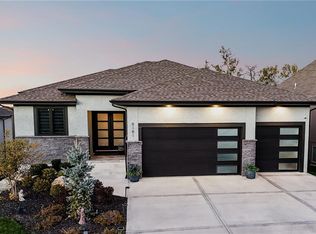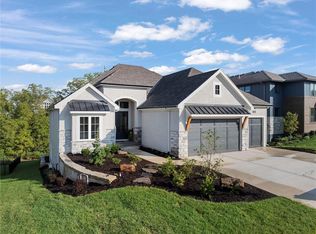Welcome to the Del Mar Reverse by J.S. Robinson Fine Homes—a show-stopping model in Bristol Highlands Estates showcasing top-tier design, layout, and craftsmanship. This reverse 1.5-story plan features a finished daylight basement and a thoughtfully designed stucco and stone exterior with custom landscaping, pavers, and a fountain that sets the tone from the curb.
Step through double doors to an open main level with hardwood floors, high ceilings, and elegant finishes. The home offers 4 bedrooms and 3 bathrooms, including a luxurious main-floor owner’s suite with spa-inspired details. A second bedroom or office and a full guest bath are also on the main level. Step outside to enjoy two elevated decks—a large covered deck with vaulted ceiling, and a grill deck just off the kitchen with stairs leading to the lower patio with built-in fire pit.
Downstairs, the finished daylight basement includes 2 additional bedrooms, a full bath, a spacious rec room with built-ins plus a basement bar with island, sink, and beverage fridge—perfect for entertaining. There's also a bonus room for wine storage or hobbies.
Bristol Highlands is surrounded by the rolling hills of Shawnee with breathtaking views that feel like you're in the country and just 3 minutes from grocery, shopping, an array of restaurants, parks, trails and easy highway access within the award-winning De Soto Schools. A resort-style Pool and Clubhouse is coming soon!
This model, located on Lot 14, perfectly represents the style and elegance of J.S. Robinson Fine Homes in the Kansas City area. THIS HOME IS A MODEL - NOT FOR SALE
Active
$1,315,926
8001 Millridge St, Lenexa, KS 66220
4beds
3,852sqft
Est.:
Single Family Residence
Built in 2023
0.35 Acres Lot
$-- Zestimate®
$342/sqft
$81/mo HOA
What's special
Hardwood floorsCustom landscapingTwo elevated decksRolling hillsElegant finishesSpa-inspired detailsHigh ceilings
- 922 days |
- 130 |
- 8 |
Zillow last checked: 8 hours ago
Listing updated: December 11, 2025 at 09:55am
Listing Provided by:
Heather Brulez 913-948-3918,
Weichert, Realtors Welch & Com,
Rob Lacy 913-609-2825,
Weichert, Realtors Welch & Com
Source: Heartland MLS as distributed by MLS GRID,MLS#: 2438516
Tour with a local agent
Facts & features
Interior
Bedrooms & bathrooms
- Bedrooms: 4
- Bathrooms: 3
- Full bathrooms: 3
Primary bedroom
- Level: Main
Bedroom 2
- Features: Carpet, Walk-In Closet(s)
- Level: Main
Bedroom 3
- Features: Carpet, Walk-In Closet(s)
- Level: Lower
Bedroom 4
- Features: Carpet, Walk-In Closet(s)
- Level: Lower
Primary bathroom
- Features: Ceramic Tiles, Double Vanity, Granite Counters, Separate Shower And Tub
- Level: Main
Bathroom 2
- Features: Ceramic Tiles, Granite Counters, Shower Only
- Level: Main
Bathroom 3
- Features: Ceramic Tiles, Shower Only
- Level: Lower
Breakfast room
- Level: Main
Great room
- Features: Built-in Features, Fireplace
- Level: Main
Kitchen
- Features: Kitchen Island, Pantry, Quartz Counter
- Level: Main
Laundry
- Features: Built-in Features, Ceramic Tiles
- Level: Main
Heating
- Forced Air, Zoned
Cooling
- Electric, Zoned
Appliances
- Included: Cooktop, Dishwasher, Disposal, Exhaust Fan, Humidifier, Microwave, Gas Range, Stainless Steel Appliance(s)
- Laundry: Laundry Room, Main Level
Features
- Ceiling Fan(s), Custom Cabinets, Kitchen Island, Painted Cabinets, Pantry, Vaulted Ceiling(s), Walk-In Closet(s), Wet Bar
- Flooring: Carpet, Ceramic Tile, Wood
- Windows: Thermal Windows
- Basement: Basement BR,Daylight,Finished,Full,Sump Pump
- Number of fireplaces: 1
- Fireplace features: Gas, Great Room
Interior area
- Total structure area: 3,852
- Total interior livable area: 3,852 sqft
- Finished area above ground: 2,280
- Finished area below ground: 1,572
Video & virtual tour
Property
Parking
- Total spaces: 3
- Parking features: Attached, Garage Door Opener, Garage Faces Front
- Attached garage spaces: 3
Features
- Patio & porch: Deck, Patio
- Exterior features: Fire Pit
Lot
- Size: 0.35 Acres
- Features: Corner Lot, Estate Lot
Details
- Parcel number: QP07650000 0014
Construction
Type & style
- Home type: SingleFamily
- Architectural style: Traditional
- Property subtype: Single Family Residence
Materials
- Stone & Frame, Stucco & Frame
- Roof: Composition
Condition
- Model-Not For Sale
- New construction: Yes
- Year built: 2023
Details
- Builder model: Del Mar
- Builder name: JS Robinson
Utilities & green energy
- Sewer: Public Sewer
- Water: Public
Green energy
- Energy efficient items: Appliances, HVAC, Doors, Thermostat, Windows
Community & HOA
Community
- Security: Security System, Smoke Detector(s)
- Subdivision: Bristol Highlands
HOA
- Has HOA: Yes
- Amenities included: Clubhouse, Other, Pickleball Court(s), Play Area, Pool, Trail(s)
- Services included: Curbside Recycle, Trash
- HOA fee: $975 annually
Location
- Region: Lenexa
Financial & listing details
- Price per square foot: $342/sqft
- Annual tax amount: $17,912
- Date on market: 6/4/2023
- Listing terms: Cash,Conventional
- Ownership: Private
- Road surface type: Paved
Estimated market value
Not available
Estimated sales range
Not available
Not available
Price history
Price history
| Date | Event | Price |
|---|---|---|
| 11/7/2024 | Price change | $1,315,926+3.3%$342/sqft |
Source: | ||
| 8/22/2024 | Price change | $1,274,500+3.6%$331/sqft |
Source: | ||
| 6/4/2023 | Listed for sale | $1,229,750$319/sqft |
Source: | ||
Public tax history
Public tax history
Tax history is unavailable.BuyAbility℠ payment
Est. payment
$6,862/mo
Principal & interest
$5103
Property taxes
$1217
Other costs
$542
Climate risks
Neighborhood: 66220
Nearby schools
GreatSchools rating
- 7/10Horizon Elementary SchoolGrades: PK-5Distance: 1.1 mi
- 6/10Mill Creek Middle SchoolGrades: 6-8Distance: 2.3 mi
- 10/10Mill Valley High SchoolGrades: 8-12Distance: 2.5 mi
Schools provided by the listing agent
- Elementary: Horizon
- Middle: Mill Creek
- High: Mill Valley
Source: Heartland MLS as distributed by MLS GRID. This data may not be complete. We recommend contacting the local school district to confirm school assignments for this home.
- Loading
- Loading
