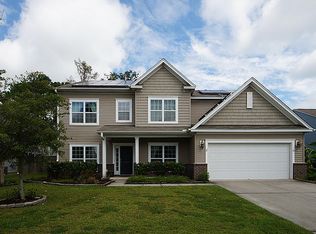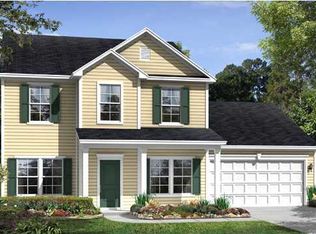Closed
$525,000
8001 Hydrangea Ln, Hanahan, SC 29410
4beds
2,332sqft
Single Family Residence
Built in 2011
0.28 Acres Lot
$525,800 Zestimate®
$225/sqft
$2,923 Estimated rent
Home value
$525,800
$500,000 - $557,000
$2,923/mo
Zestimate® history
Loading...
Owner options
Explore your selling options
What's special
This home is a true 4/3 with an office! The open floor concept is ripe with flexibility. The master bedroom (first floor!) is separate from the other bedrooms for more privacy, and has a large walk-in closet. The master bath has dual sinks and a walk-in shower with two showerheads. The huge windows let in tons of natural light in the main living areas. The kitchen has plenty of storage space, including a pantry. You can step out onto your covered patio and enjoy the oasis the backyard has to offer. Recently sodded, full privacy fence, and fig and lemon producing trees! Doghouse/small storage will convey. Two other bedrooms and a bath are downstairs on the other side of the kitchen, as well as an area for either, a formal dining area, flex office space, formal living nook, etc.Finally, upstairs you have a full 4th bedroom and a full 3rd bath that make the perfect guest suite. Don't miss the garage- it also has extra storage with a door to keep all your house supplies and decorations. All of this is super close to Hawk's Nest, Hanahan's newest park. Owner is married to a licensed agent.
Zillow last checked: 8 hours ago
Listing updated: September 09, 2025 at 01:19pm
Listed by:
True Carolina Realty
Bought with:
EXP Realty LLC
EXP Realty LLC
Source: CTMLS,MLS#: 25009758
Facts & features
Interior
Bedrooms & bathrooms
- Bedrooms: 4
- Bathrooms: 3
- Full bathrooms: 3
Heating
- Forced Air
Cooling
- Central Air
Appliances
- Laundry: Electric Dryer Hookup, Washer Hookup, Laundry Room
Features
- Ceiling - Cathedral/Vaulted, Ceiling - Smooth, High Ceilings, Kitchen Island, Walk-In Closet(s), Ceiling Fan(s), Eat-in Kitchen, Entrance Foyer
- Flooring: Carpet, Ceramic Tile, Laminate
- Windows: Window Treatments
- Has fireplace: No
Interior area
- Total structure area: 2,332
- Total interior livable area: 2,332 sqft
Property
Parking
- Total spaces: 2
- Parking features: Garage, Attached, Garage Door Opener
- Attached garage spaces: 2
Features
- Levels: One and One Half
- Stories: 1
- Patio & porch: Covered, Front Porch
- Fencing: Wood
Lot
- Size: 0.28 Acres
- Features: 0 - .5 Acre
Details
- Parcel number: 2590602054
Construction
Type & style
- Home type: SingleFamily
- Architectural style: Traditional
- Property subtype: Single Family Residence
Materials
- Vinyl Siding
- Foundation: Slab
- Roof: Architectural
Condition
- New construction: No
- Year built: 2011
Utilities & green energy
- Sewer: Public Sewer
- Water: Public
- Utilities for property: Charleston Water Service, Dominion Energy
Community & neighborhood
Community
- Community features: Park, Pool, Trash, Walk/Jog Trails
Location
- Region: Hanahan
- Subdivision: Tanner Plantation
Other
Other facts
- Listing terms: Any,Cash,Conventional,FHA,VA Loan
Price history
| Date | Event | Price |
|---|---|---|
| 9/9/2025 | Sold | $525,000-4.5%$225/sqft |
Source: | ||
| 8/4/2025 | Price change | $550,000-1.8%$236/sqft |
Source: | ||
| 5/28/2025 | Listed for sale | $560,000+1.8%$240/sqft |
Source: | ||
| 5/6/2025 | Listing removed | $550,000$236/sqft |
Source: | ||
| 4/24/2025 | Listed for sale | $550,000$236/sqft |
Source: | ||
Public tax history
| Year | Property taxes | Tax assessment |
|---|---|---|
| 2024 | $2,614 +4.9% | $19,180 +4.9% |
| 2023 | $2,492 +81.2% | $18,280 +71.5% |
| 2022 | $1,375 -61.9% | $10,660 |
Find assessor info on the county website
Neighborhood: 29410
Nearby schools
GreatSchools rating
- 7/10Bowen's Corner ElementaryGrades: PK-5Distance: 0.8 mi
- 7/10Hanahan Middle SchoolGrades: 6-8Distance: 3 mi
- 7/10Hanahan High SchoolGrades: 9-12Distance: 2.3 mi
Schools provided by the listing agent
- Elementary: Hanahan
- Middle: Hanahan
- High: Hanahan
Source: CTMLS. This data may not be complete. We recommend contacting the local school district to confirm school assignments for this home.
Get a cash offer in 3 minutes
Find out how much your home could sell for in as little as 3 minutes with a no-obligation cash offer.
Estimated market value
$525,800
Get a cash offer in 3 minutes
Find out how much your home could sell for in as little as 3 minutes with a no-obligation cash offer.
Estimated market value
$525,800

