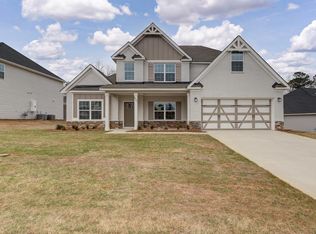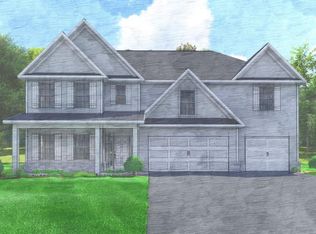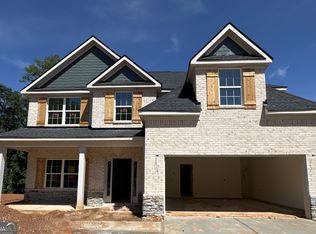Sold for $405,000 on 05/20/25
$405,000
8001 Hayfields Rd, Columbus, GA 31904
4beds
2,308sqft
Single Family Residence
Built in 2023
0.27 Acres Lot
$413,600 Zestimate®
$175/sqft
$2,844 Estimated rent
Home value
$413,600
$376,000 - $455,000
$2,844/mo
Zestimate® history
Loading...
Owner options
Explore your selling options
What's special
Modern Ranch layout w/Inviting Entry Foyer, Formal Dining Room, Spacious Great Room w/Gas Fireplace creates the perfect unwind space. Spacious Kitchen w/Stylish Cabinetry, Quartz Countertops, Tiled Backsplash. The Luxury Kitchen includes Gas Cooktop, Stainless Vent Hood, Built-in Double Oven & Built-in Microwave. Large Kitchen Island open to Breakfast Area & Walk-in Pantry for Additional Storage. Owner's Entry equipped with Cubbies Creating an Ideal Family Catch all. Split Bedroom Plan creates a Spacious Owner's Suite w/ French Doors leading to the Back Porch. Owner's Bath has a Luxury shower, Huge 10' Double Vanity, Separate Water Closet, & Walk-in Closet. Two Additional Bedrooms with Jack & Jill Bath. Third Additional Bedroom has access to the Back Porch, w/Full Bath nearby, creating the perfect Guest Suite. Enjoy Durable LVP Flooring. The covered Back Porch w/FP is a must see. Plenty of Space for Grilling & Relaxing with family while watching the game! This home will not last long!
Zillow last checked: 8 hours ago
Listing updated: May 21, 2025 at 08:15am
Listed by:
Colton Burks 706-366-2432,
Hughston Homes Marketing, LLC
Bought with:
Colton Burks, 394473
Hughston Homes Marketing, LLC
Source: CBORGA,MLS#: 216347
Facts & features
Interior
Bedrooms & bathrooms
- Bedrooms: 4
- Bathrooms: 3
- Full bathrooms: 3
Primary bathroom
- Features: Double Vanity, Other-See Remarks
Dining room
- Features: Separate
Kitchen
- Features: Breakfast Area, Breakfast Bar, Kitchen Island, Pantry, View Family Room, Other-See Remarks
Heating
- Electric, Heat Pump, Zoned
Cooling
- Ceiling Fan(s), Central Electric, Zoned
Appliances
- Included: Dishwasher, Disposal, Double Oven, Gas Range, Microwave, Self Cleaning Oven, Other-See Remarks
- Laundry: In Hall, In Kitchen, Laundry Room
Features
- Walk-In Closet(s), Double Vanity, Entrance Foyer, Tray Ceiling(s), Other-See Remarks
- Flooring: Carpet
- Number of fireplaces: 2
- Fireplace features: Gas Log, Family Room, Other Room, Other-See Remarks
Interior area
- Total structure area: 2,308
- Total interior livable area: 2,308 sqft
Property
Parking
- Total spaces: 2
- Parking features: Attached, Driveway, 2-Garage
- Attached garage spaces: 2
- Has uncovered spaces: Yes
Features
- Levels: One
- Patio & porch: Patio
- Exterior features: Landscaping
Lot
- Size: 0.27 Acres
- Features: Level, Private Backyard
Details
- Parcel number: 193 003 001
- Zoning: RE1
Construction
Type & style
- Home type: SingleFamily
- Architectural style: Ranch
- Property subtype: Single Family Residence
Materials
- Brick, Cement Siding, Other
- Foundation: Slab/No
Condition
- New construction: No
- Year built: 2023
Utilities & green energy
- Sewer: Public Sewer
- Water: Public
- Utilities for property: Underground Utilities
Green energy
- Energy efficient items: None
Community & neighborhood
Security
- Security features: Smoke Detector(s), Security
Community
- Community features: Sidewalks, Street Lights
Location
- Region: Columbus
- Subdivision: Heiferhorn Farms
Price history
| Date | Event | Price |
|---|---|---|
| 5/20/2025 | Sold | $405,000-3.5%$175/sqft |
Source: | ||
| 4/14/2025 | Pending sale | $419,900$182/sqft |
Source: | ||
| 4/8/2025 | Listing removed | $419,900$182/sqft |
Source: | ||
| 2/2/2025 | Price change | $419,900-1.2%$182/sqft |
Source: | ||
| 1/7/2025 | Listed for sale | $424,900$184/sqft |
Source: | ||
Public tax history
| Year | Property taxes | Tax assessment |
|---|---|---|
| 2024 | $4,339 +14.6% | $153,744 +6.8% |
| 2023 | $3,785 +409.8% | $144,000 +575.9% |
| 2022 | $742 | $21,304 |
Find assessor info on the county website
Neighborhood: 31904
Nearby schools
GreatSchools rating
- 7/10North Columbus Elementary SchoolGrades: PK-5Distance: 2.2 mi
- 6/10Veterans Memorial Middle SchoolGrades: 6-8Distance: 2.2 mi
- 8/10Northside High SchoolGrades: 9-12Distance: 2.1 mi

Get pre-qualified for a loan
At Zillow Home Loans, we can pre-qualify you in as little as 5 minutes with no impact to your credit score.An equal housing lender. NMLS #10287.
Sell for more on Zillow
Get a free Zillow Showcase℠ listing and you could sell for .
$413,600
2% more+ $8,272
With Zillow Showcase(estimated)
$421,872

