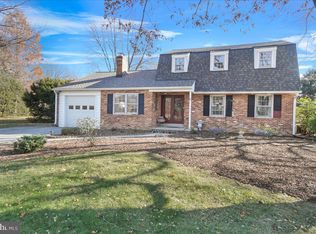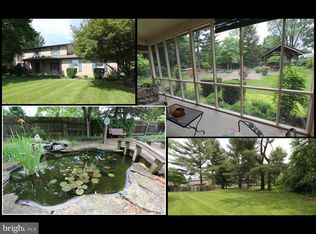Welcome home to this amazing 4 bedroom, 3 bath home on huge .68 acre lot with mountain views in Clover Hill, Frederick's premier neighborhood. Step into the slate foyer and experience the large living room with bay window, overlooking the mountains. Beyond the living room is the dining room, adjoining the remodeled eat-in kitchen with quartz counters, stainless steel appliances and ceramic tile floors. Upstairs is 3 large bedrooms, including large master with private bath, plus 2nd full bath with soaking tub. All of the upstairs bedrooms have hardwood floors, updated windows and ceiling fans. Downstairs is a large family room with wood-burning fireplace, 4th bedroom with new carpet and 3rd full bath. Also on that level is a big laundry room with washer/dryer, work sink and additional cabinets with workspace. The lower level features a huge recreation room and large, unfinished utility room with walkup exit to the huge backyard. Out front is a cozy patio with amazing views of the mountains beyond. Out back is a spacious deck, nice patio and big, private backyard with huge shed with power/lighting. Also, while there is carpet in the living room, dining room, steps, and hallway, there are original hardwood floors immediately beneath. This home is in Clover Hill, Frederick's premier neighborhood; very close to downtown Frederick but with voluntary HOA (no requirement for the new owner to join), and NO CITY TAXES! Hurry!
This property is off market, which means it's not currently listed for sale or rent on Zillow. This may be different from what's available on other websites or public sources.


