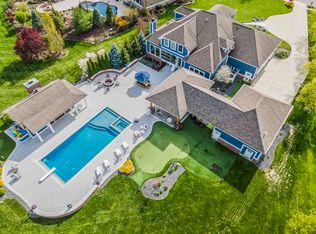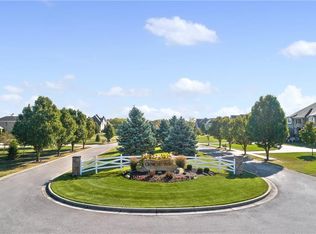Sold
$1,416,892
8001 Cheval Rue Ct, Zionsville, IN 46077
4beds
5,762sqft
Residential, Single Family Residence
Built in 2007
2.82 Acres Lot
$1,136,600 Zestimate®
$246/sqft
$5,283 Estimated rent
Home value
$1,136,600
$1.01M - $1.28M
$5,283/mo
Zestimate® history
Loading...
Owner options
Explore your selling options
What's special
Amazing home on nearly 3 acres.
Zillow last checked: 8 hours ago
Listing updated: August 07, 2024 at 01:43pm
Listing Provided by:
Non-BLC Member 317-956-1912,
MIBOR REALTOR® Association
Bought with:
Benjamin Jones
Compass Indiana, LLC
Source: MIBOR as distributed by MLS GRID,MLS#: 21975613
Facts & features
Interior
Bedrooms & bathrooms
- Bedrooms: 4
- Bathrooms: 6
- Full bathrooms: 4
- 1/2 bathrooms: 2
- Main level bathrooms: 3
- Main level bedrooms: 1
Primary bedroom
- Features: Carpet
- Level: Main
- Area: 270 Square Feet
- Dimensions: 18x15
Bedroom 2
- Features: Carpet
- Level: Upper
- Area: 143 Square Feet
- Dimensions: 13x11
Bedroom 3
- Features: Carpet
- Level: Upper
- Area: 168 Square Feet
- Dimensions: 14x12
Bedroom 4
- Features: Carpet
- Level: Upper
- Area: 165 Square Feet
- Dimensions: 15x11
Breakfast room
- Features: Hardwood
- Level: Main
- Area: 80 Square Feet
- Dimensions: 10x8
Dining room
- Features: Hardwood
- Level: Main
- Area: 196 Square Feet
- Dimensions: 14x14
Great room
- Features: Hardwood
- Level: Main
- Area: 240 Square Feet
- Dimensions: 16x15
Hearth room
- Features: Hardwood
- Level: Main
- Area: 156 Square Feet
- Dimensions: 13x12
Kitchen
- Features: Hardwood
- Level: Main
- Area: 288 Square Feet
- Dimensions: 18x16
Laundry
- Features: Tile-Ceramic
- Level: Main
- Area: 72 Square Feet
- Dimensions: 9x8
Library
- Features: Hardwood
- Level: Upper
- Area: 190 Square Feet
- Dimensions: 19x10
Heating
- Solar
Cooling
- Has cooling: Yes
Appliances
- Included: Gas Cooktop, Dishwasher, Microwave, Range Hood, Refrigerator, Convection Oven, Oven, Humidifier, Water Heater, Water Softener Owned
- Laundry: Main Level
Features
- Attic Access, Vaulted Ceiling(s), Walk-In Closet(s), Hardwood Floors, Supplemental Storage, Entrance Foyer, High Speed Internet, Kitchen Island, Pantry
- Flooring: Hardwood
- Basement: Ceiling - 9+ feet,Full,Roughed In,Daylight
- Attic: Access Only
- Number of fireplaces: 2
- Fireplace features: Great Room, Hearth Room
Interior area
- Total structure area: 5,762
- Total interior livable area: 5,762 sqft
- Finished area below ground: 292
Property
Parking
- Total spaces: 3
- Parking features: Detached
- Garage spaces: 3
- Details: Garage Parking Other(Finished Garage)
Features
- Levels: Two
- Stories: 2
- Patio & porch: Covered, Patio
Lot
- Size: 2.82 Acres
- Features: Cul-De-Sac, Irregular Lot, Suburb
Details
- Parcel number: 060408000037017005
- Horse amenities: None
Construction
Type & style
- Home type: SingleFamily
- Architectural style: Traditional
- Property subtype: Residential, Single Family Residence
Materials
- Brick, Stone
- Foundation: Concrete Perimeter, Full
Condition
- New construction: No
- Year built: 2007
Utilities & green energy
- Water: Community Water
Community & neighborhood
Security
- Security features: Security Service
Location
- Region: Zionsville
- Subdivision: Cheval De Selle
HOA & financial
HOA
- Has HOA: Yes
- HOA fee: $1,000 annually
- Services included: Association Home Owners, Entrance Common, Maintenance
- Association phone: 239-290-8314
Price history
| Date | Event | Price |
|---|---|---|
| 3/27/2024 | Sold | $1,416,892+36.6%$246/sqft |
Source: | ||
| 4/29/2022 | Sold | $1,037,500+4.3%$180/sqft |
Source: | ||
| 3/26/2022 | Pending sale | $995,000$173/sqft |
Source: | ||
| 3/25/2022 | Listed for sale | $995,000+550.3%$173/sqft |
Source: | ||
| 8/23/2005 | Sold | $153,000$27/sqft |
Source: | ||
Public tax history
| Year | Property taxes | Tax assessment |
|---|---|---|
| 2024 | $11,389 +20.4% | $1,031,000 +5.2% |
| 2023 | $9,456 +10.5% | $980,100 +10.7% |
| 2022 | $8,558 +4.3% | $885,400 +17.3% |
Find assessor info on the county website
Neighborhood: 46077
Nearby schools
GreatSchools rating
- 8/10Stonegate ElementaryGrades: PK-4Distance: 1.9 mi
- 8/10Zionsville West Middle SchoolGrades: PK-8Distance: 2.2 mi
- 10/10Zionsville Community High SchoolGrades: 9-12Distance: 3.1 mi
Schools provided by the listing agent
- Elementary: Stonegate Elementary
- Middle: Zionsville West Middle School
Source: MIBOR as distributed by MLS GRID. This data may not be complete. We recommend contacting the local school district to confirm school assignments for this home.
Get a cash offer in 3 minutes
Find out how much your home could sell for in as little as 3 minutes with a no-obligation cash offer.
Estimated market value$1,136,600
Get a cash offer in 3 minutes
Find out how much your home could sell for in as little as 3 minutes with a no-obligation cash offer.
Estimated market value
$1,136,600

