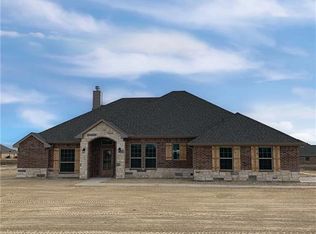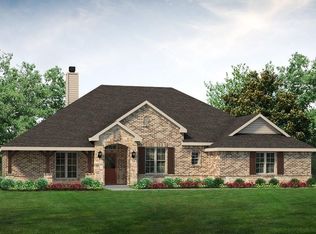Sold on 06/10/25
Price Unknown
8001 Canyon Ridge Dr, Godley, TX 76044
4beds
2,743sqft
Single Family Residence
Built in 2017
1.03 Acres Lot
$540,900 Zestimate®
$--/sqft
$3,189 Estimated rent
Home value
$540,900
$487,000 - $600,000
$3,189/mo
Zestimate® history
Loading...
Owner options
Explore your selling options
What's special
Welcome to this stunning, one-owner, model home by Riverside Builders, nestled on a sprawling 1.03 acre corner lot in sought-after Canyon Ridge subdivision. You'll find no shortage of thoughtful features including a heated-cooled 3 car garage, private media room, and a spacious home office. Boasting 4 bedrooms and 2.5 bathrooms, there is plenty of space for a large family to spread out. A large island complete with beautiful granite countertops flows seamlessly in to the dining space and living room- offering an ideal atmosphere for cooking or entertaining. Situated privately on its own side of the home, the owner's suite features a huge bathroom complete with separate vanities, an oversided tub, walk in shower, private toilet room, and huge walk in closet. Continuing towards the 3 car garage, you'll find a laundry room complete with granite countertops and room for another refrigerator, and a thoughtful mud room bench with storage. On the other side of the home, you'll find 3 bedrooms and a full bathroom tucked away in their own private hallway, each offering generous closet space. Through the living room you will see the large media room which could easily be 5th bedroom, and a half-bath perfect for guests. Outside, the covered patio overlooks the spacious acre lots and offers a cozy, outdoor escape for grilling or entertaining. Sitting in award-winning Godley ISD, and offering quick access to Chisholm Trail, this home is truly in an ideal location. Priced to sell, you'd likely have immediate equity! Don't miss your chance to see this gem!
Zillow last checked: 8 hours ago
Listing updated: June 16, 2025 at 12:59pm
Listed by:
Heather Kelly 0576998 903-297-0591,
Texas Real Estate Executives - 903-297-0591
Bought with:
Julie Baumgartner
Pinnacle Group REALTORS
Source: NTREIS,MLS#: 20909756
Facts & features
Interior
Bedrooms & bathrooms
- Bedrooms: 4
- Bathrooms: 3
- Full bathrooms: 2
- 1/2 bathrooms: 1
Primary bedroom
- Features: Built-in Features, Ceiling Fan(s), Double Vanity, Separate Shower, Walk-In Closet(s)
- Level: First
- Dimensions: 15 x 17
Living room
- Features: Fireplace
- Level: First
- Dimensions: 20 x 19
Heating
- Central, Electric
Cooling
- Central Air, Ceiling Fan(s), Electric
Appliances
- Included: Dryer, Dishwasher, Electric Cooktop, Electric Oven, Electric Water Heater, Disposal, Microwave, Refrigerator, Washer
Features
- Open Floorplan, Walk-In Closet(s), Wired for Sound
- Flooring: Carpet, Tile
- Has basement: No
- Number of fireplaces: 1
- Fireplace features: Wood Burning
Interior area
- Total interior livable area: 2,743 sqft
Property
Parking
- Total spaces: 3
- Parking features: Door-Multi, Garage, Garage Door Opener, Heated Garage
- Attached garage spaces: 3
Features
- Levels: One
- Stories: 1
- Patio & porch: Covered
- Pool features: None
- Fencing: None
Lot
- Size: 1.03 Acres
- Residential vegetation: Grassed
Details
- Parcel number: R000095681
Construction
Type & style
- Home type: SingleFamily
- Architectural style: Detached
- Property subtype: Single Family Residence
Materials
- Brick, Stone Veneer
- Foundation: Slab
- Roof: Composition
Condition
- Year built: 2017
Utilities & green energy
- Sewer: Aerobic Septic
- Utilities for property: Septic Available
Community & neighborhood
Security
- Security features: Security System
Location
- Region: Godley
- Subdivision: Canyon Ridge
HOA & financial
HOA
- Has HOA: Yes
- HOA fee: $21 monthly
- Services included: Maintenance Grounds
- Association name: Allied HOA Management
- Association phone: 817-200-7606
Price history
| Date | Event | Price |
|---|---|---|
| 6/10/2025 | Sold | -- |
Source: NTREIS #20909756 Report a problem | ||
| 5/19/2025 | Pending sale | $554,900$202/sqft |
Source: NTREIS #20909756 Report a problem | ||
| 5/8/2025 | Contingent | $554,900$202/sqft |
Source: NTREIS #20909756 Report a problem | ||
| 4/20/2025 | Listed for sale | $554,900+70.8%$202/sqft |
Source: NTREIS #20909756 Report a problem | ||
| 5/27/2020 | Sold | -- |
Source: Agent Provided Report a problem | ||
Public tax history
| Year | Property taxes | Tax assessment |
|---|---|---|
| 2024 | $8,094 +11% | $543,249 +10% |
| 2023 | $7,290 -11.6% | $493,863 +10% |
| 2022 | $8,246 +6.3% | $448,966 +10% |
Find assessor info on the county website
Neighborhood: 76044
Nearby schools
GreatSchools rating
- 7/10Pleasant View Elementary SchoolGrades: PK-5Distance: 4.7 mi
- 6/10Godley Middle SchoolGrades: 6-8Distance: 3.5 mi
- 5/10Godley High SchoolGrades: 9-12Distance: 3.5 mi
Schools provided by the listing agent
- Elementary: Godley
- Middle: Godley
- High: Godley
- District: Godley ISD
Source: NTREIS. This data may not be complete. We recommend contacting the local school district to confirm school assignments for this home.
Get a cash offer in 3 minutes
Find out how much your home could sell for in as little as 3 minutes with a no-obligation cash offer.
Estimated market value
$540,900
Get a cash offer in 3 minutes
Find out how much your home could sell for in as little as 3 minutes with a no-obligation cash offer.
Estimated market value
$540,900

