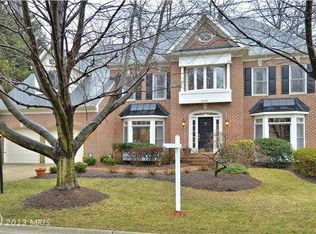Sold for $810,000 on 05/26/23
$810,000
8001 Boulder Ridge Way, Gaithersburg, MD 20879
4beds
4,900sqft
Single Family Residence
Built in 1994
0.38 Acres Lot
$873,300 Zestimate®
$165/sqft
$4,208 Estimated rent
Home value
$873,300
$830,000 - $917,000
$4,208/mo
Zestimate® history
Loading...
Owner options
Explore your selling options
What's special
Elegant Toll Brothers Colonial situated at back of a cul-de-sac in Collingswood of Goshen Estates. Freshly painted and new carpet on the bedroom level. Formal living room opens into the family room. The family room has a wood-burning fireplace and large window that overlooks the backyard. Formal dining room has hardwood floor & 3-window bay. Gourmet center isle kitchen with 42" cabinetry, Corian counters, planning desk and stainless-steel appliances. Off of the kitchen area is access to the screened porch and deck that overlooks the beautiful patio and treed lot. Library/Office has its own outside private entrance to the side. Primary bedroom suite offers two walk-in closets, cathedral ceiling. and a primary bath. Three additional bedrooms and a full bath complete the upper level. The finished walk-up lower level has a recreation room with a gas fireplace, full bath, bonus room, and utility room. Enjoy the outdoors on the screened porch and deck. One year home warranty. This home has a solar panel roof. Easy access to I-370 to I-270, ICC to I-95 to Baltimore/Washington and Shady Grove Metro.
Zillow last checked: 8 hours ago
Listing updated: May 26, 2023 at 12:38pm
Listed by:
Audrey Primozic 301-503-6554,
Weichert, REALTORS
Bought with:
Heather Foley, SP40001972
GO BRENT, INC.
Source: Bright MLS,MLS#: MDMC2082524
Facts & features
Interior
Bedrooms & bathrooms
- Bedrooms: 4
- Bathrooms: 4
- Full bathrooms: 3
- 1/2 bathrooms: 1
- Main level bathrooms: 1
Basement
- Area: 1640
Heating
- Forced Air, Heat Pump, Natural Gas
Cooling
- Central Air, Electric, Other
Appliances
- Included: Cooktop, Dishwasher, Disposal, Exhaust Fan, Ice Maker, Double Oven, Oven, Refrigerator, Stainless Steel Appliance(s), Water Heater, Gas Water Heater
- Laundry: Main Level
Features
- Breakfast Area, Butlers Pantry, Chair Railings, Crown Molding, Dining Area, Family Room Off Kitchen, Floor Plan - Traditional, Formal/Separate Dining Room, Eat-in Kitchen, Kitchen - Gourmet, Kitchen Island, Pantry, Primary Bath(s), Recessed Lighting, Soaking Tub, Bathroom - Tub Shower, Upgraded Countertops, Walk-In Closet(s), Cathedral Ceiling(s), 2 Story Ceilings
- Flooring: Carpet, Hardwood, Laminate, Ceramic Tile, Wood
- Doors: Atrium, French Doors, Six Panel
- Windows: Bay/Bow, Skylight(s)
- Basement: Connecting Stairway,Finished,Heated,Interior Entry,Exterior Entry,Concrete,Sump Pump,Walk-Out Access
- Number of fireplaces: 2
- Fireplace features: Brick, Glass Doors, Gas/Propane, Mantel(s), Wood Burning
Interior area
- Total structure area: 5,440
- Total interior livable area: 4,900 sqft
- Finished area above ground: 3,800
- Finished area below ground: 1,100
Property
Parking
- Total spaces: 2
- Parking features: Garage Faces Front, Inside Entrance, Garage Door Opener, Asphalt, Attached, Driveway, On Street
- Attached garage spaces: 2
- Has uncovered spaces: Yes
Accessibility
- Accessibility features: None
Features
- Levels: Three
- Stories: 3
- Patio & porch: Deck, Patio, Porch, Screened, Screened Porch
- Exterior features: Lighting, Street Lights
- Pool features: None
- Fencing: Full
- Has view: Yes
- View description: Street, Trees/Woods
Lot
- Size: 0.38 Acres
- Features: Cul-De-Sac, Backs to Trees, Front Yard, Landscaped, No Thru Street, Rear Yard
Details
- Additional structures: Above Grade, Below Grade
- Parcel number: 160102821095
- Zoning: R200
- Special conditions: Standard
Construction
Type & style
- Home type: SingleFamily
- Architectural style: Colonial
- Property subtype: Single Family Residence
Materials
- Brick, Vinyl Siding
- Foundation: Concrete Perimeter
- Roof: Architectural Shingle
Condition
- Very Good
- New construction: No
- Year built: 1994
Details
- Builder name: Toll Brothers
Utilities & green energy
- Sewer: Public Sewer
- Water: Public
Community & neighborhood
Location
- Region: Gaithersburg
- Subdivision: Goshen Estates
HOA & financial
HOA
- Has HOA: Yes
- HOA fee: $105 quarterly
- Services included: Road Maintenance, Snow Removal, Trash
- Association name: MTM MANAGEMENT
Other
Other facts
- Listing agreement: Exclusive Right To Sell
- Ownership: Fee Simple
- Road surface type: Paved
Price history
| Date | Event | Price |
|---|---|---|
| 5/26/2023 | Sold | $810,000-0.6%$165/sqft |
Source: | ||
| 4/12/2023 | Pending sale | $814,900$166/sqft |
Source: | ||
| 4/12/2023 | Contingent | $814,900$166/sqft |
Source: | ||
| 2/24/2023 | Listed for sale | $814,900$166/sqft |
Source: | ||
| 1/18/2023 | Listing removed | $814,900$166/sqft |
Source: | ||
Public tax history
| Year | Property taxes | Tax assessment |
|---|---|---|
| 2025 | $8,455 +6% | $748,133 +8% |
| 2024 | $7,975 +8.6% | $692,767 +8.7% |
| 2023 | $7,344 +4.4% | $637,400 |
Find assessor info on the county website
Neighborhood: 20879
Nearby schools
GreatSchools rating
- 5/10Goshen Elementary SchoolGrades: PK-5Distance: 0.9 mi
- 2/10Forest Oak Middle SchoolGrades: 6-8Distance: 2.7 mi
- 3/10Gaithersburg High SchoolGrades: 9-12Distance: 4.2 mi
Schools provided by the listing agent
- Elementary: Goshen
- Middle: Forest Oak
- High: Gaithersburg
- District: Montgomery County Public Schools
Source: Bright MLS. This data may not be complete. We recommend contacting the local school district to confirm school assignments for this home.

Get pre-qualified for a loan
At Zillow Home Loans, we can pre-qualify you in as little as 5 minutes with no impact to your credit score.An equal housing lender. NMLS #10287.
Sell for more on Zillow
Get a free Zillow Showcase℠ listing and you could sell for .
$873,300
2% more+ $17,466
With Zillow Showcase(estimated)
$890,766