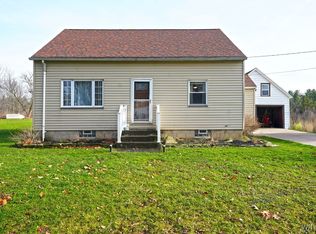Charming old schoolhouse is nestled on a hill just minutes from the Pembroke schools and less than 2 miles from the thruway. This home sits on a quiet double sized lot, and was recently resurveyed as 2 separate parcels allowing the opportunity to build, sell, or simply enjoy! New paint throughout, and updated flooring in the family room. The full sized attic is ready to become additional living space. The screened-in porch offers extended opportunities to enjoy the seasons in the peaceful backyard.
This property is off market, which means it's not currently listed for sale or rent on Zillow. This may be different from what's available on other websites or public sources.
