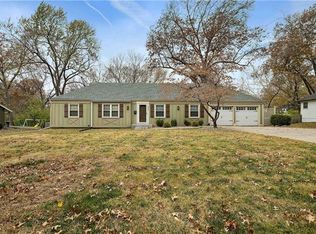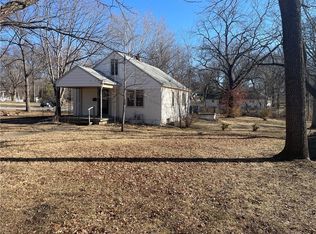Sold
Price Unknown
8000 Wenonga Rd, Leawood, KS 66206
4beds
2,874sqft
Single Family Residence
Built in 1959
0.38 Acres Lot
$557,800 Zestimate®
$--/sqft
$3,348 Estimated rent
Home value
$557,800
$519,000 - $597,000
$3,348/mo
Zestimate® history
Loading...
Owner options
Explore your selling options
What's special
OPEN HOUSE SAT 12-3. Fantastic true ranch in highly desirable Leawood neighborhood. Centrally located & close to Corinth, Brookside, PV shops, and excellent schools. Open floorplan w/ see-through fireplace connecting living room & hearth room. Gorgeous remodeled kitchen with quartz countertops, tile backsplash, SS appliances and eat-in peninsula. Beautiful hardwood floors throughout. True one level living with utilities on main floor. Updated lighting throughout. Large finished basement w/ family room, rec area, 4th bedroom, & 3rd full bath plus newer carpet. Newer garage doors, interior paint, and exterior paint. Backyard built for entertaining with a fully fenced in backyard, firepit, and stamped concrete patio. Don't miss out on this opportunity!
Zillow last checked: 8 hours ago
Listing updated: March 28, 2025 at 02:41pm
Listing Provided by:
Mark Messbarger 913-952-3013,
Keller Williams Realty Partners Inc.
Bought with:
Jill Krajicek, SP00239946
Compass Realty Group
Source: Heartland MLS as distributed by MLS GRID,MLS#: 2526529
Facts & features
Interior
Bedrooms & bathrooms
- Bedrooms: 4
- Bathrooms: 3
- Full bathrooms: 3
Primary bedroom
- Level: First
Bedroom 2
- Level: First
Bedroom 3
- Level: First
Bedroom 4
- Features: Carpet
- Level: Basement
Primary bathroom
- Features: Shower Only
- Level: First
Bathroom 1
- Features: Shower Over Tub
- Level: First
Bathroom 3
- Level: Basement
Family room
- Features: Fireplace
- Level: First
Hearth room
- Features: Fireplace
- Level: First
Kitchen
- Level: First
Recreation room
- Level: Basement
Heating
- Forced Air
Cooling
- Electric
Appliances
- Included: Dishwasher, Refrigerator
- Laundry: Main Level, Off The Kitchen
Features
- Ceiling Fan(s), Kitchen Island, Pantry
- Flooring: Carpet, Wood
- Doors: Storm Door(s)
- Basement: Finished,Full,Interior Entry,Sump Pump
- Number of fireplaces: 1
- Fireplace features: Dining Room, Family Room
Interior area
- Total structure area: 2,874
- Total interior livable area: 2,874 sqft
- Finished area above ground: 1,437
- Finished area below ground: 1,437
Property
Parking
- Total spaces: 2
- Parking features: Attached, Garage Faces Side
- Attached garage spaces: 2
Features
- Patio & porch: Patio
- Fencing: Wood
Lot
- Size: 0.38 Acres
- Features: City Lot, Corner Lot
Details
- Parcel number: HP240000000973
Construction
Type & style
- Home type: SingleFamily
- Architectural style: Traditional
- Property subtype: Single Family Residence
Materials
- Frame
- Roof: Composition
Condition
- Year built: 1959
Utilities & green energy
- Sewer: Public Sewer
- Water: Public
Community & neighborhood
Location
- Region: Leawood
- Subdivision: Leawood
HOA & financial
HOA
- Has HOA: No
- HOA fee: $300 annually
- Services included: Trash
- Association name: Leawood Homes Association
Other
Other facts
- Listing terms: Cash,Conventional,FHA,VA Loan
- Ownership: Private
- Road surface type: Paved
Price history
| Date | Event | Price |
|---|---|---|
| 3/28/2025 | Sold | -- |
Source: | ||
| 3/10/2025 | Pending sale | $540,000$188/sqft |
Source: | ||
| 3/8/2025 | Price change | $540,000-6.1%$188/sqft |
Source: | ||
| 3/5/2025 | Listed for sale | $575,000$200/sqft |
Source: | ||
| 2/23/2025 | Pending sale | $575,000$200/sqft |
Source: | ||
Public tax history
| Year | Property taxes | Tax assessment |
|---|---|---|
| 2024 | $5,510 +1.6% | $52,325 +2.7% |
| 2023 | $5,424 +20% | $50,968 +19.6% |
| 2022 | $4,520 | $42,630 +6.2% |
Find assessor info on the county website
Neighborhood: 66206
Nearby schools
GreatSchools rating
- 9/10Corinth Elementary SchoolGrades: PK-6Distance: 0.6 mi
- 8/10Indian Hills Middle SchoolGrades: 7-8Distance: 2.2 mi
- 8/10Shawnee Mission East High SchoolGrades: 9-12Distance: 0.8 mi
Schools provided by the listing agent
- Elementary: Corinth
- Middle: Indian Hills
- High: SM East
Source: Heartland MLS as distributed by MLS GRID. This data may not be complete. We recommend contacting the local school district to confirm school assignments for this home.
Get a cash offer in 3 minutes
Find out how much your home could sell for in as little as 3 minutes with a no-obligation cash offer.
Estimated market value
$557,800
Get a cash offer in 3 minutes
Find out how much your home could sell for in as little as 3 minutes with a no-obligation cash offer.
Estimated market value
$557,800

