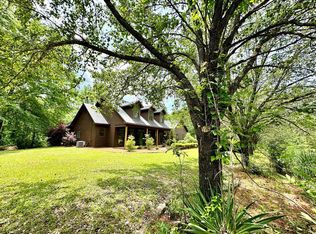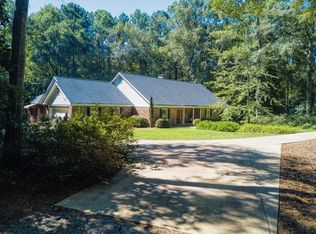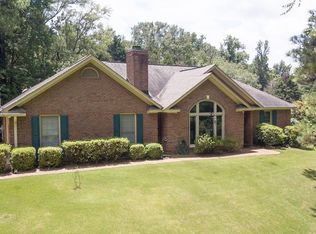An equestrian paradise! Only a hop and skip from all the conveniences of Columbus! This remarkable horse farm is sure to impress with over 20 acres, 3 fenced pastures, riding ring, over 4900 sq foot main house, 5 stall barn, and a caretakers apartment. -------- Some features of the main home include: 4 spacious bedrooms all with ensuite bathrooms, Formal living and dining rooms, Open kitchen with keeping room featuring stone wood burning fireplace, High end stainless appliances, Stone countertops on top of heart pine cabinets, Spacious master featuring a master bath to die for: Separate his and hers vanity and lavatory, dressing room, custom tile step through shower with river rock floor, Jacuzzi tub, and custom cabinetry, Covered patio with wood burning fireplace, Stone surround around gunite pebble tech pool complete with waterfall, corner seats, and Baja shelf, Guest bedrooms all have walk-in closets and ensuite baths with tile showers ----- Grounds: 5 stall horse barn features all stalls with interior and exterior doors, tack room with sink, feed room, and separate caretaker's efficiency apartment with kitchenette and sleeping loft, 3 fenced pastures, Full size riding ring currently set up for dressage, Professionally landscaped to be a true paradise
This property is off market, which means it's not currently listed for sale or rent on Zillow. This may be different from what's available on other websites or public sources.


