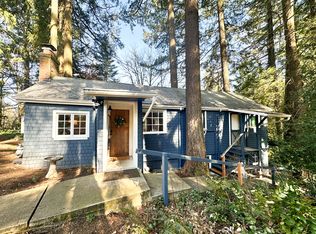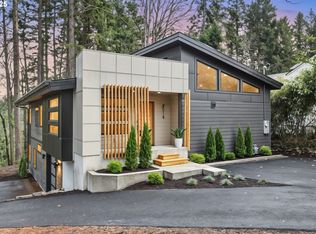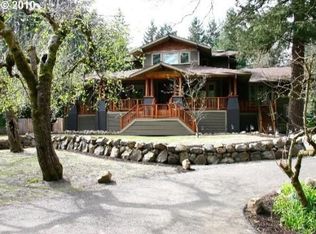Sold
$915,000
8000 SW 54th Ave, Portland, OR 97219
4beds
4,146sqft
Residential, Single Family Residence
Built in 1943
1.45 Acres Lot
$886,900 Zestimate®
$221/sqft
$5,028 Estimated rent
Home value
$886,900
$816,000 - $967,000
$5,028/mo
Zestimate® history
Loading...
Owner options
Explore your selling options
What's special
Nestled on a private 1.45-acre lot, this renovated classic farmhouse is the epitome of rustic elegance fused with modern convenience. The main house, boasting three bedrooms and two full bathrooms, welcomes you with warm, beautiful hardwood floors that stretch throughout. Custom updates tastefully intermingle with vintage details, creating a truly unique living space. A wood-burning fireplace, adorned with a new hearth salvaged from the original Sellwood Bridge, anchors the spacious living areas. The gourmet kitchen boasts stainless steel appliances, granite countertops, an eating bar and wood cabinetry while the adjacent dining area is perfect for family gatherings and entertaining guests. Beyond the main house lies a detached one-bedroom, one-bathroom ADU (Accessory Dwelling Unit), ideal for extended family, visiting guests, or as a rental income opportunity. It is a haven of modern comfort and privacy, complete with its own fully equipped kitchen, spacious living area, as well as laundry facilities and separate utilities.Outdoors, enjoy the serene flat fenced yard, perfect for play and relaxation. A stamped concrete patio is ideal for outdoor dining, while a rejuvenating hot tub offers year-round enjoyment. Situated near the vibrant Multnomah Village, this exceptional property combines rural tranquility with urban accessibility. [Home Energy Score = 1. HES Report at https://rpt.greenbuildingregistry.com/hes/OR10151744]
Zillow last checked: 8 hours ago
Listing updated: June 12, 2024 at 03:45am
Listed by:
Christy MacColl 503-984-1723,
Windermere Realty Trust,
Carrie Gross 503-928-2434,
Windermere Realty Trust
Bought with:
Sharon Riesterer, 200509187
MORE Realty
Source: RMLS (OR),MLS#: 24599405
Facts & features
Interior
Bedrooms & bathrooms
- Bedrooms: 4
- Bathrooms: 3
- Full bathrooms: 3
- Main level bathrooms: 2
Primary bedroom
- Features: Suite, Wood Floors
- Level: Upper
- Area: 330
- Dimensions: 15 x 22
Bedroom 2
- Features: Hardwood Floors
- Level: Main
- Area: 132
- Dimensions: 11 x 12
Bedroom 3
- Features: Hardwood Floors
- Level: Main
- Area: 132
- Dimensions: 11 x 12
Primary bathroom
- Features: Soaking Tub, Tile Floor, Walkin Shower
- Level: Upper
Dining room
- Features: Hardwood Floors
- Level: Main
- Area: 140
- Dimensions: 10 x 14
Family room
- Features: Laminate Flooring
- Level: Main
- Area: 408
- Dimensions: 17 x 24
Kitchen
- Features: Dishwasher, Disposal, Microwave, Pantry, Builtin Oven, Free Standing Refrigerator, Granite, Tile Floor
- Level: Main
- Area: 190
- Width: 19
Living room
- Features: Fireplace, Hardwood Floors
- Level: Main
- Area: 315
- Dimensions: 15 x 21
Heating
- Forced Air 95 Plus, Fireplace(s)
Cooling
- Central Air
Appliances
- Included: Built In Oven, Cooktop, Disposal, Down Draft, Microwave, Stainless Steel Appliance(s), Washer/Dryer, Dishwasher, Free-Standing Refrigerator, Electric Water Heater
Features
- Granite, Quartz, Soaking Tub, Walkin Shower, Pantry, Suite, Bathroom, Closet, Kitchen, Tile
- Flooring: Hardwood, Tile, Wood, Laminate
- Windows: Double Pane Windows, Vinyl Window Double Paned
- Basement: Unfinished
- Number of fireplaces: 1
- Fireplace features: Wood Burning
Interior area
- Total structure area: 4,146
- Total interior livable area: 4,146 sqft
Property
Parking
- Total spaces: 1
- Parking features: Driveway, Off Street, Attached, Tuck Under
- Attached garage spaces: 1
- Has uncovered spaces: Yes
Accessibility
- Accessibility features: Caregiver Quarters, Accessibility
Features
- Stories: 3
- Patio & porch: Covered Patio, Patio
- Exterior features: Yard
- Has spa: Yes
- Spa features: Builtin Hot Tub
- Fencing: Fenced
- Has view: Yes
- View description: Trees/Woods
Lot
- Size: 1.45 Acres
- Features: Level, Private, Trees, Sprinkler, Acres 1 to 3
Details
- Additional structures: Other Structures Bedrooms Total (1), Other Structures Bathrooms Total (1), SecondResidence, Workshop
- Parcel number: R329455
- Zoning: R10
Construction
Type & style
- Home type: SingleFamily
- Architectural style: Farmhouse,Traditional
- Property subtype: Residential, Single Family Residence
Materials
- Cedar, Shake Siding, Stucco
- Foundation: Concrete Perimeter
- Roof: Composition
Condition
- Approximately
- New construction: No
- Year built: 1943
Utilities & green energy
- Gas: Gas
- Sewer: Public Sewer
- Water: Public
Community & neighborhood
Security
- Security features: Security System Owned
Location
- Region: Portland
- Subdivision: Garden Home
Other
Other facts
- Listing terms: Cash,Conventional
- Road surface type: Concrete, Paved
Price history
| Date | Event | Price |
|---|---|---|
| 6/10/2024 | Sold | $915,000-3.7%$221/sqft |
Source: | ||
| 5/2/2024 | Pending sale | $950,000$229/sqft |
Source: | ||
| 4/19/2024 | Listed for sale | $950,000+20.4%$229/sqft |
Source: | ||
| 10/12/2018 | Sold | $789,000+62.7%$190/sqft |
Source: | ||
| 5/1/2017 | Sold | $485,000$117/sqft |
Source: | ||
Public tax history
| Year | Property taxes | Tax assessment |
|---|---|---|
| 2025 | $6,937 +3.7% | $257,680 +3% |
| 2024 | $6,687 +4% | $250,180 +3% |
| 2023 | $6,430 +2.2% | $242,900 +3% |
Find assessor info on the county website
Neighborhood: Ashcreek
Nearby schools
GreatSchools rating
- 10/10Maplewood Elementary SchoolGrades: K-5Distance: 0.3 mi
- 8/10Jackson Middle SchoolGrades: 6-8Distance: 1.5 mi
- 8/10Ida B. Wells-Barnett High SchoolGrades: 9-12Distance: 2.2 mi
Schools provided by the listing agent
- Elementary: Maplewood
- Middle: Jackson
- High: Ida B Wells
Source: RMLS (OR). This data may not be complete. We recommend contacting the local school district to confirm school assignments for this home.
Get a cash offer in 3 minutes
Find out how much your home could sell for in as little as 3 minutes with a no-obligation cash offer.
Estimated market value
$886,900
Get a cash offer in 3 minutes
Find out how much your home could sell for in as little as 3 minutes with a no-obligation cash offer.
Estimated market value
$886,900


