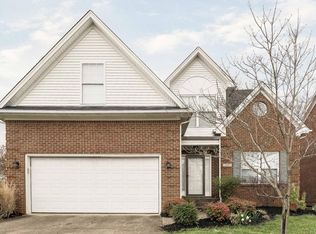Sold for $417,500
$417,500
8000 Ridgehurst Pl, Louisville, KY 40299
3beds
2,781sqft
Single Family Residence
Built in 1995
0.3 Acres Lot
$418,700 Zestimate®
$150/sqft
$2,452 Estimated rent
Home value
$418,700
$394,000 - $444,000
$2,452/mo
Zestimate® history
Loading...
Owner options
Explore your selling options
What's special
Stunning Updated Brick Home on Nearly 1/3 Acre in Ridgehurst Place! This gem offers a spacious floor plan incld a family room w cozy gas fireplace, updated kitchen w/ new cabinets, granite, stainless steel appliances including a double oven, tiled backsplash, large pantry, & an island. The 1st floor also features a dining room, half bath, & living room w/ tray ceiling. Upstairs, the oversized primary suite boasts a tray ceiling, walk in closet, & private remodeled large professionally designed tiled shower & dual sinks, complemented by two more bedrooms & updated full bath w/ granite. The expansive basement is finished w/ a large built-in bookshelf tv area, bar area, & office/possible sleeping area. Outside features a fully fenced yard, nice landscaping, two inground sprinklers, patio, & covered front porch! Many updates including some new paint & carpet! Conveniently located off Hurstbourne Pkwy near restaurants, shops, & more!
Zillow last checked: 8 hours ago
Listing updated: July 02, 2025 at 10:17pm
Listed by:
Laura N Oatley laura@theoatleyteam.com,
Keller Williams Collective
Bought with:
Edie Schneider, 207076
May Team REALTORS
Source: GLARMLS,MLS#: 1684853
Facts & features
Interior
Bedrooms & bathrooms
- Bedrooms: 3
- Bathrooms: 3
- Full bathrooms: 2
- 1/2 bathrooms: 1
Primary bedroom
- Level: Second
Bedroom
- Level: Second
Bedroom
- Level: Second
Primary bathroom
- Level: Second
Half bathroom
- Level: First
Full bathroom
- Level: Second
Dining area
- Level: First
Family room
- Level: First
Family room
- Level: Basement
Kitchen
- Description: Eat in Kitchen
- Level: First
Laundry
- Level: First
Living room
- Level: First
Office
- Level: Basement
Heating
- Forced Air, Natural Gas
Cooling
- Central Air
Features
- Basement: Partially Finished
- Number of fireplaces: 1
Interior area
- Total structure area: 1,981
- Total interior livable area: 2,781 sqft
- Finished area above ground: 1,981
- Finished area below ground: 800
Property
Parking
- Total spaces: 2
- Parking features: Attached, Entry Side
- Attached garage spaces: 2
Features
- Stories: 2
- Patio & porch: Patio, Porch
- Fencing: Full,Wood
Lot
- Size: 0.30 Acres
- Dimensions: < 1/2 ACRE
- Features: Corner Lot
Details
- Parcel number: 22275500010000
Construction
Type & style
- Home type: SingleFamily
- Architectural style: Traditional
- Property subtype: Single Family Residence
Materials
- Brick
- Foundation: Concrete Perimeter
- Roof: Shingle
Condition
- Year built: 1995
Utilities & green energy
- Sewer: Public Sewer
- Water: Public
- Utilities for property: Electricity Connected, Natural Gas Connected
Community & neighborhood
Location
- Region: Louisville
- Subdivision: Ridgehurst Place
HOA & financial
HOA
- Has HOA: Yes
- HOA fee: $185 annually
Price history
| Date | Event | Price |
|---|---|---|
| 6/2/2025 | Sold | $417,500$150/sqft |
Source: | ||
| 4/23/2025 | Pending sale | $417,500+4.4%$150/sqft |
Source: | ||
| 4/21/2025 | Listed for sale | $400,000+81.4%$144/sqft |
Source: | ||
| 5/20/2013 | Sold | $220,500+0.7%$79/sqft |
Source: | ||
| 9/18/2008 | Sold | $219,000+15.3%$79/sqft |
Source: Public Record Report a problem | ||
Public tax history
| Year | Property taxes | Tax assessment |
|---|---|---|
| 2021 | $3,173 +33.7% | $257,030 +25.3% |
| 2020 | $2,373 | $205,100 |
| 2019 | $2,373 +3.3% | $205,100 |
Find assessor info on the county website
Neighborhood: Jeffersontown
Nearby schools
GreatSchools rating
- 4/10Watterson Elementary SchoolGrades: K-5Distance: 1 mi
- 4/10Ramsey Middle SchoolGrades: 6-8Distance: 4.5 mi
- 3/10Fern Creek Traditional High SchoolGrades: 9-12Distance: 2.7 mi
Get pre-qualified for a loan
At Zillow Home Loans, we can pre-qualify you in as little as 5 minutes with no impact to your credit score.An equal housing lender. NMLS #10287.
Sell with ease on Zillow
Get a Zillow Showcase℠ listing at no additional cost and you could sell for —faster.
$418,700
2% more+$8,374
With Zillow Showcase(estimated)$427,074
